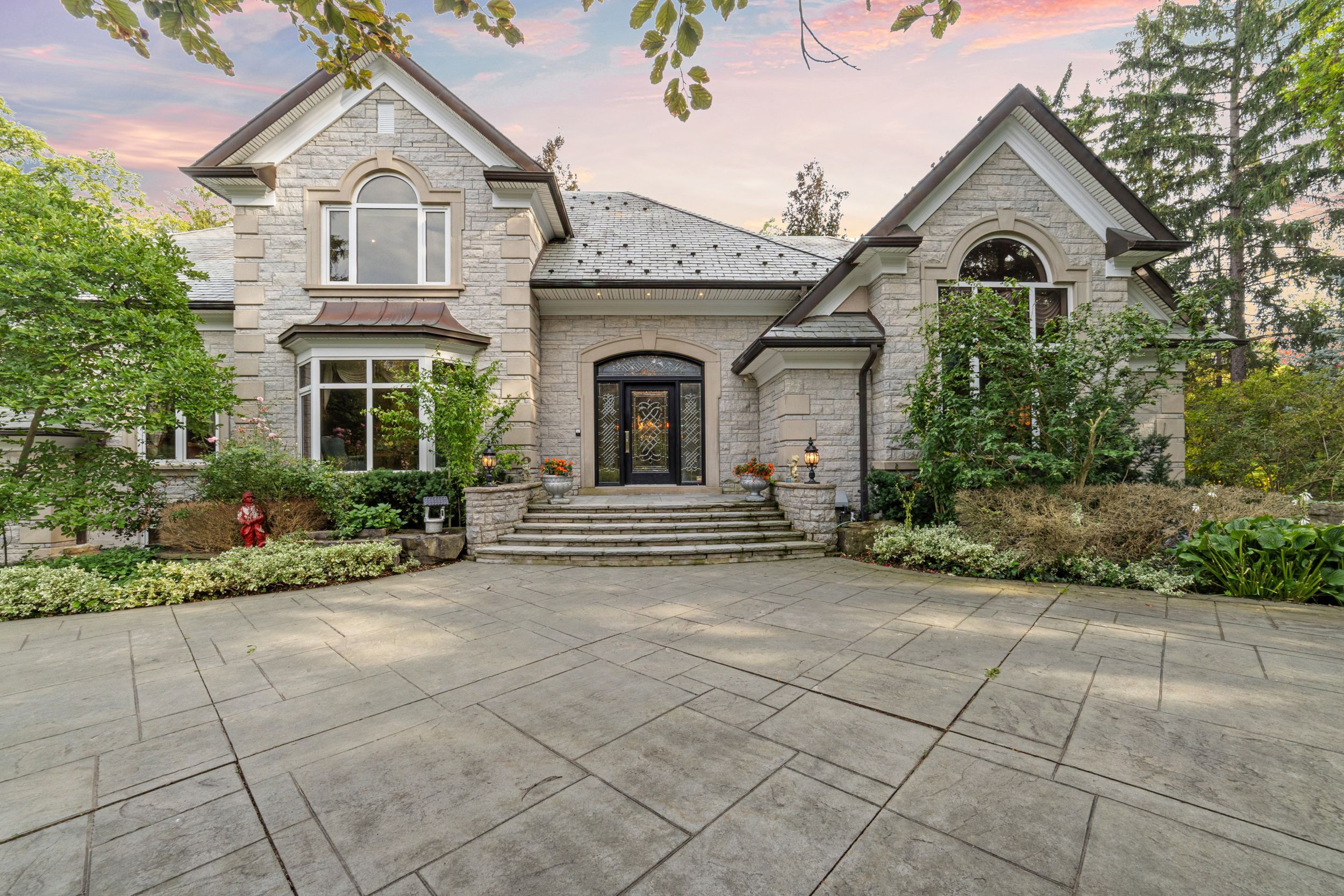$8,475,000
1024 Linbrook Road, Oakville, ON L6J 2L1
1011 - MO Morrison, Oakville,
 Properties with this icon are courtesy of
TRREB.
Properties with this icon are courtesy of
TRREB.![]()
A Rare Executive gated 1.39-acre ravine estate in Morrison sought after community timeless elegance meets modern luxury this residence provides unmatched privacy, lush landscaping, & refined outdoor living. Through the custom 8-foot beveled glass entry doors, the soaring foyer sets the tone with emerald pearl granite floors, a handcrafted Austrian crystal chandelier on motorized lift, & a sweeping French Provincial staircase with wool Victorian Tapestry runner. The main floor boasts elegant formal living & dining rooms with hand-carved marble fireplaces, cathedral ceilings, plaster mouldings, & Palladian windows framing ravine views. A richly appointed library & office feature maple plank flooring, crown moulding, & custom draperies. The family room offers panoramic vistas & a mahogany fireplace, while the chefs Hawthorne kitchen impresses with cherry cabinetry, granite surfaces, premium appliances, & a walkout to the terrace. Upstairs, the luxurious primary suite includes a two-way fireplace, custom lighting, & a walk-in closet with attic access. The spa-inspired ensuite offers heated floors, Jacuzzi air tub, granite shower, & Strass crystal lighting. Three additional bedrooms each enjoy private ensuites, cathedral ceilings, & custom finishes. A versatile great room with terrace access & a full laundry suite complete this level. The lower level is an entertainers dream with a billiards & games room, full walnut bar, gym, media lounge, & spa retreat with sauna & steam shower. Radiant heated floors, & abundant storage enhance the space. Outdoors, the property is equally breathtaking with two stone gazebos joined by a large pergola, extensive walking paths, & a serene koi pond and a Japanese-inspired garden creating a private resort-like escape. With 4+1 bedrooms, 9 bathrooms, elevator access to all levels, multiple terraces, & a gated circular driveway, this estate offers over 10,000 sq. ft. of refined living in one of Oakville's most coveted neighbourhoods.
- HoldoverDays: 120
- 建筑样式: 2-Storey
- 房屋种类: Residential Freehold
- 房屋子类: Detached
- DirectionFaces: South
- GarageType: Attached
- 路线: Cornwall Rd South on Chartwell Rd to Linbrook Rd
- 纳税年度: 2025
- 停车位特点: Private Triple, Circular Drive
- ParkingSpaces: 10
- 停车位总数: 14
- WashroomsType1: 2
- WashroomsType2: 2
- WashroomsType2Level: Second
- WashroomsType3: 1
- WashroomsType3Level: Second
- WashroomsType4: 1
- WashroomsType4Level: Second
- WashroomsType5: 1
- WashroomsType5Level: Basement
- BedroomsAboveGrade: 4
- 壁炉总数: 3
- 内部特点: Auto Garage Door Remote, Bar Fridge, Sauna, Water Heater, Sump Pump, Central Vacuum
- 地下室: Finished, Full
- Cooling: Central Air
- HeatSource: Gas
- HeatType: Forced Air
- LaundryLevel: Upper Level
- ConstructionMaterials: Stone
- 外部特点: Landscape Lighting, Landscaped, Privacy, Security Gate
- 屋顶: Slate
- 泳池特点: None
- 下水道: Sewer
- 基建详情: Concrete
- 地块号: 248030273
- LotSizeUnits: Feet
- LotDepth: 305.31
- LotWidth: 150.31
- PropertyFeatures: Fenced Yard, Park, Public Transit, School, Wooded/Treed
| 学校名称 | 类型 | Grades | Catchment | 距离 |
|---|---|---|---|---|
| {{ item.school_type }} | {{ item.school_grades }} | {{ item.is_catchment? 'In Catchment': '' }} | {{ item.distance }} |


