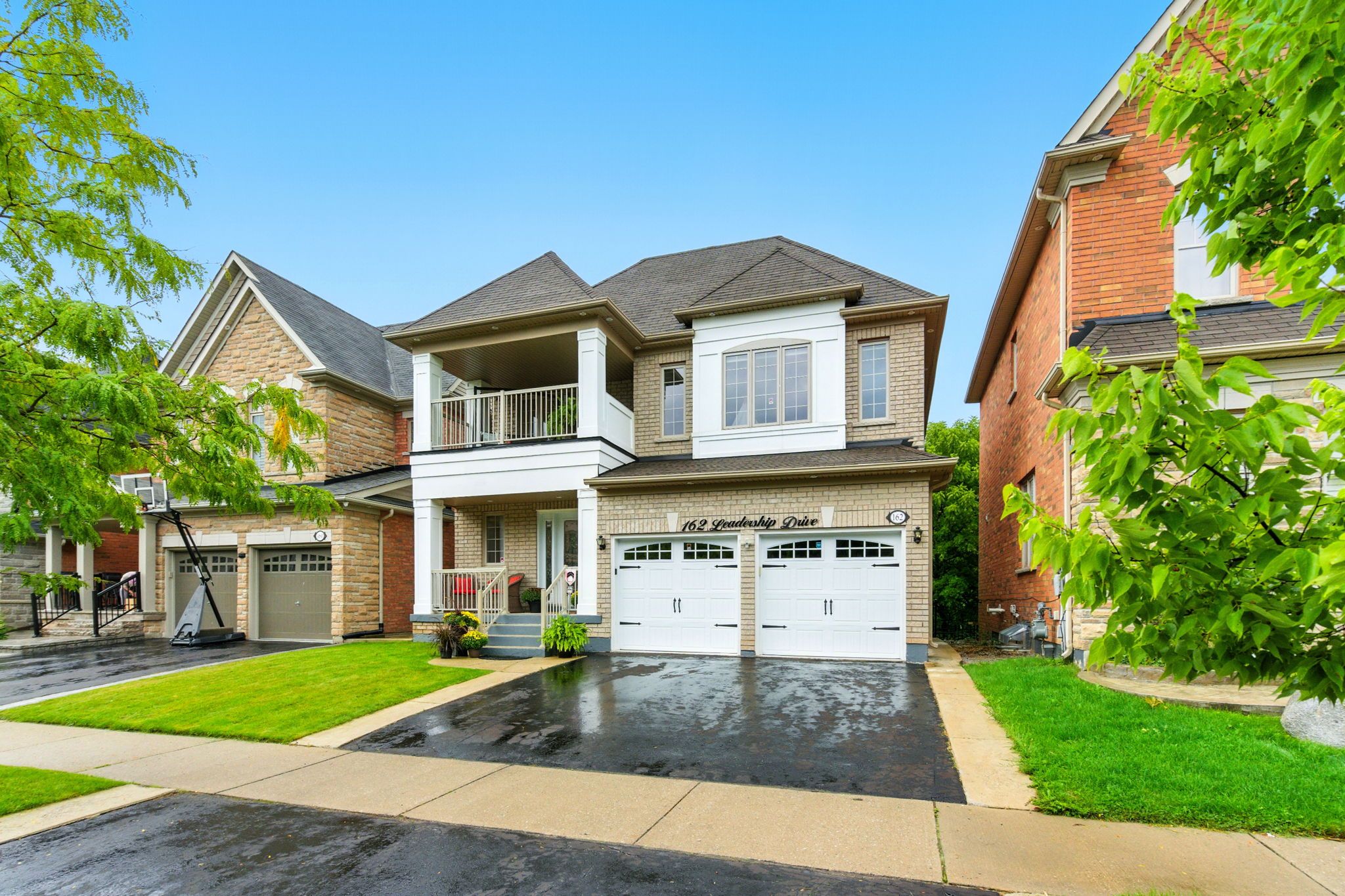$1,699,900
162 Leadership Drive, Brampton, ON L6Y 5T2
Credit Valley, Brampton,
 Properties with this icon are courtesy of
TRREB.
Properties with this icon are courtesy of
TRREB.![]()
Welcome to Credit Valley Neighbourhood Living! This nearly 4,000 sq. ft. executive home is perfectly situated on a premium ravine lot with a walkout basement, offering privacy, nature, and endless living space.Designed for both comfort and flexibility, the home features 4+1 bedrooms and 5 bathrooms, along with a large finished basement that includes an additional bedroom, full bathroom, spacious kitchen, family room, and plenty of storage ideal for extended family, entertaining, or a private retreat.The main floor boasts soaring 9-ft ceilings, a bright open-concept layout, and is perfect for both everyday living and gatherings. Recent updates include a renovated kitchen with newer finishes, sleek quartz countertops, modern appliances, updated light fixtures, and fresh paint throughout, creating a modern and move-in ready space.This home has been meticulously cared for by the original owners and offers thoughtful conveniences such as upper-level laundry and an underground lawn sprinkler system. For those who love the outdoors, enjoy three large balconies with stunning ravine views the perfect setting for relaxing or entertaining.Located in the highly sought-after Valley neighbourhood in Brampton, this home is close to top-rated schools, shopping, parks, and everyday amenities. A rare find combining space, flexibility, and location, this property is the perfect fit for larger families or those who love to entertain.Move-in ready and waiting for its next beautiful family to call it home.
- HoldoverDays: 60
- 建筑样式: 2-Storey
- 房屋种类: Residential Freehold
- 房屋子类: Detached
- DirectionFaces: West
- GarageType: Attached
- 路线: James Potter Road to Leadership Drive
- 纳税年度: 2025
- 停车位特点: Private Double
- ParkingSpaces: 4
- 停车位总数: 6
- WashroomsType1: 1
- WashroomsType1Level: Main
- WashroomsType2: 1
- WashroomsType2Level: Upper
- WashroomsType3: 1
- WashroomsType3Level: Upper
- WashroomsType4: 1
- WashroomsType4Level: Upper
- WashroomsType5: 1
- WashroomsType5Level: Basement
- BedroomsAboveGrade: 4
- BedroomsBelowGrade: 1
- 壁炉总数: 1
- 内部特点: In-Law Suite
- 地下室: Finished with Walk-Out
- Cooling: Central Air
- HeatSource: Gas
- HeatType: Forced Air
- LaundryLevel: Upper Level
- ConstructionMaterials: Brick Front, Concrete
- 外部特点: Lawn Sprinkler System, Porch
- 屋顶: Asphalt Shingle
- 泳池特点: None
- 下水道: Sewer
- 基建详情: Concrete
- 地块号: 140863296
- LotSizeUnits: Feet
- LotDepth: 109.58
- LotWidth: 40.03
- PropertyFeatures: Ravine, Public Transit, Park, Hospital, Greenbelt/Conservation, Fenced Yard
| 学校名称 | 类型 | Grades | Catchment | 距离 |
|---|---|---|---|---|
| {{ item.school_type }} | {{ item.school_grades }} | {{ item.is_catchment? 'In Catchment': '' }} | {{ item.distance }} |


