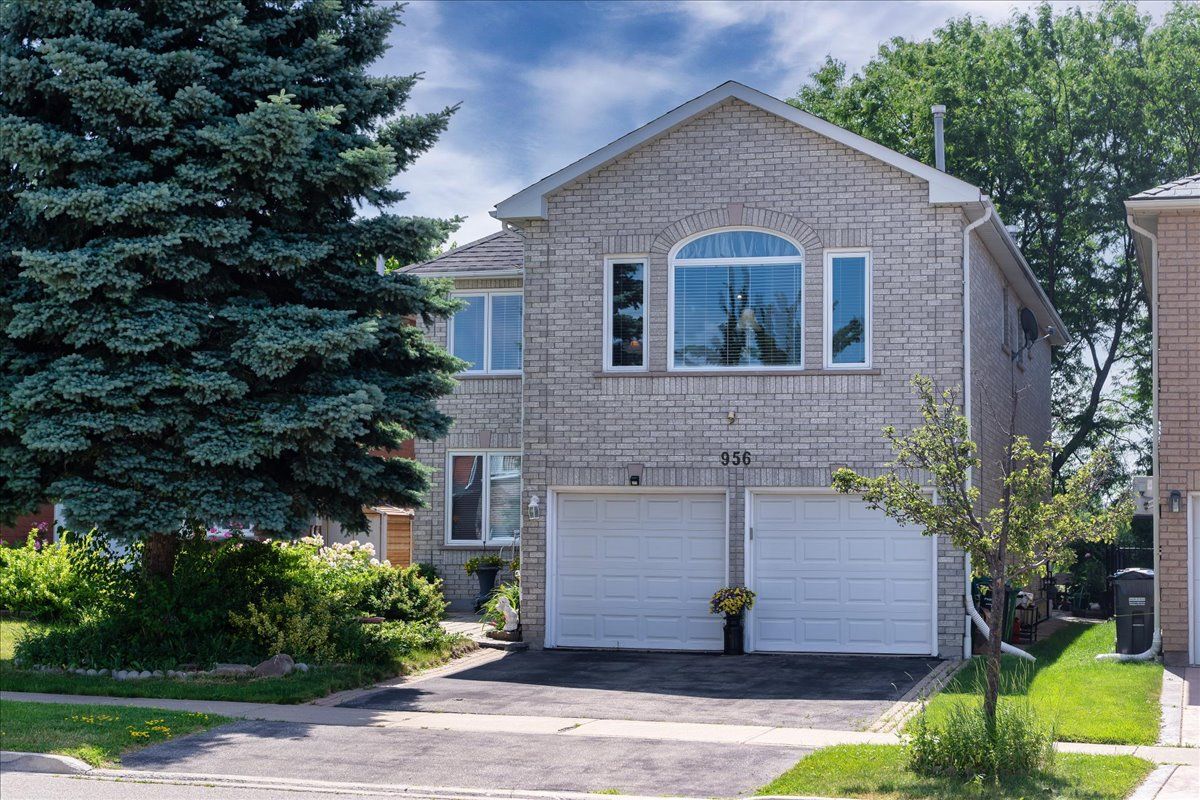$1,558,000
956 Winterton Way, Mississauga, ON L5V 1M6
East Credit, Mississauga,
 Properties with this icon are courtesy of
TRREB.
Properties with this icon are courtesy of
TRREB.![]()
Nestled on one of the largest lots in the area, this immaculately maintained detached gem backs directly onto a picturesque park, offering privacy, serenity, and the perfect blend of nature and luxury living. Lovingly cared for by the original owners, this home exudes pride of ownership at every turn. Step through the impressive double front doors into a soaring grand foyer that sets the tone for the spacious, sun drenched and thoughtfully designed main level. A versatile front living room doubles perfectly as a home office or playroom. The heart of the home features a large eat-in kitchen with built-in appliances and direct access to a formal dining room ideal for entertaining and special occasions. The kitchen also offers a walk out to the backyard deck. The family room is warm and inviting, complete with a cozy gas fireplace and ample space for gatherings of any size. Hardwood and tile flooring flow seamlessly throughout the main level, which also includes a powder room, laundry room, and convenient garage access. A separate staircase leads to a stunning loft/retreat area, featuring a second gas fireplace and an abundance of flexible space, perfect for a lounge, media area, or home studio. Upstairs, youll find three generous bedrooms, each with its own private ensuite. The expansive primary suite boasts a walk-in closet and a spa-inspired 4-piece ensuite for your ultimate comfort. The partially finished basement offers a large multi-purpose recreation room, providing endless options for additional living space, along with extensive storage. Step outside into your own private backyard oasis, where you can relax on the deck under the shade of mature trees, lush gardens all while enjoying the peaceful view of the parkland beyond. Ideally located in the highly sought-after central Mississauga neighbourhood, close to top-rated schools, parks, shopping, and steps from public transit that can take you straight to Square One.
- HoldoverDays: 90
- 建筑样式: 2-Storey
- 房屋种类: Residential Freehold
- 房屋子类: Detached
- DirectionFaces: South
- GarageType: Attached
- 路线: North on Terry Fox, North of Eglinton
- 纳税年度: 2024
- ParkingSpaces: 2
- 停车位总数: 4
- WashroomsType1: 1
- WashroomsType1Level: Second
- WashroomsType2: 1
- WashroomsType2Level: Second
- WashroomsType3: 1
- WashroomsType3Level: Second
- WashroomsType4: 1
- WashroomsType4Level: Main
- BedroomsAboveGrade: 3
- 壁炉总数: 2
- 内部特点: Auto Garage Door Remote, Built-In Oven, Countertop Range
- 地下室: Partially Finished
- Cooling: Central Air
- HeatSource: Gas
- HeatType: Forced Air
- ConstructionMaterials: Brick
- 屋顶: Asphalt Shingle
- 泳池特点: None
- 下水道: Sewer
- 基建详情: Unknown
- 地块号: 131930057
- LotSizeUnits: Feet
- LotDepth: 111.55
- LotWidth: 40.03
- PropertyFeatures: Fenced Yard, Park, Place Of Worship, Public Transit, School
| 学校名称 | 类型 | Grades | Catchment | 距离 |
|---|---|---|---|---|
| {{ item.school_type }} | {{ item.school_grades }} | {{ item.is_catchment? 'In Catchment': '' }} | {{ item.distance }} |


