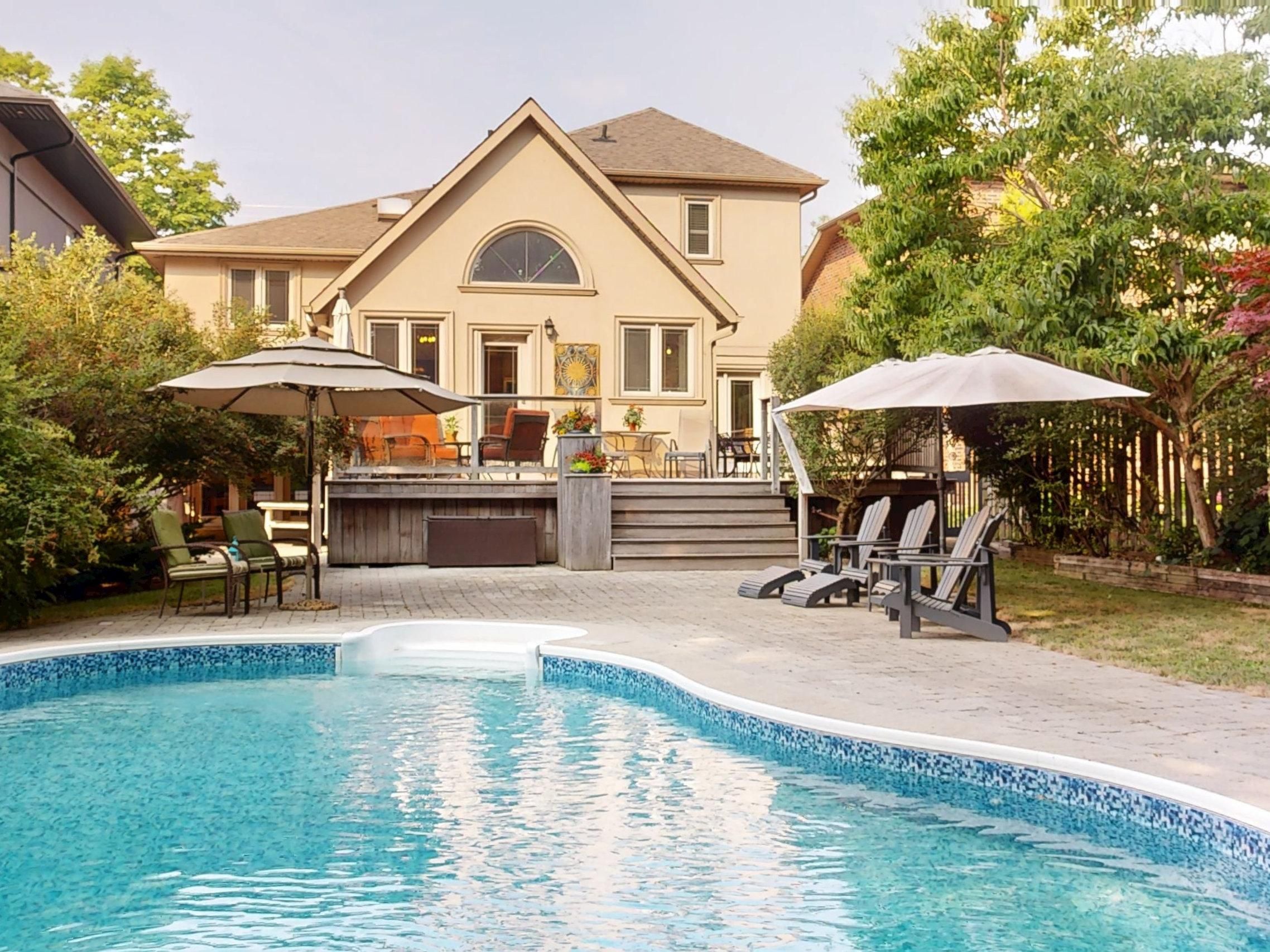$2,487,000
105 Botfield Avenue, Toronto W08, ON M9B 4E6
Islington-City Centre West, Toronto,
 Properties with this icon are courtesy of
TRREB.
Properties with this icon are courtesy of
TRREB.![]()
Large, welcoming, sidesplit home with gas fireplace, 3 Bedrooms plus Office, 4 bathrooms, ground floor family room, games room with bar, recreation room and finished basement. Home is 2917 sq ft above ground plus basement. Oversized Primary bdrm has reading nook and 2 walk-in closets. Home crafted using custom, prime hardwood from trees cut and milled in Tillsonburg, Ontario. Large kitchen with cathedral ceiling walks out to wrap around deck. Huge 46.58 x 160 ft fenced lot with kidney shaped, inground Saltwater pool (32 x 18 ft). Deep end 8 ft. Home has generator for peace of mind and air ventilation system. Double Driveway and double garage with indoor access to home. Come take a look at this gorgeous home. Home Inspection Available.
- HoldoverDays: 90
- 建筑样式: Sidesplit 4
- 房屋种类: Residential Freehold
- 房屋子类: Detached
- DirectionFaces: West
- GarageType: Attached
- 路线: Burnhamthorpe Rd / Kipling Ave
- 纳税年度: 2024
- ParkingSpaces: 4
- 停车位总数: 6
- WashroomsType1: 1
- WashroomsType1Level: Third
- WashroomsType2: 1
- WashroomsType2Level: Second
- WashroomsType3: 1
- WashroomsType3Level: Ground
- WashroomsType4: 1
- WashroomsType4Level: Basement
- BedroomsAboveGrade: 4
- 内部特点: Auto Garage Door Remote, Built-In Oven, Central Vacuum, Countertop Range, Storage
- 地下室: Finished
- Cooling: Central Air
- HeatSource: Gas
- HeatType: Forced Air
- ConstructionMaterials: Brick
- 屋顶: Asphalt Shingle
- 泳池特点: Inground
- 下水道: Sewer
- 基建详情: Poured Concrete
- 地块号: 075380067
- LotSizeUnits: Feet
- LotDepth: 159.79
- LotWidth: 46.58
- PropertyFeatures: Public Transit, Fenced Yard, School, Place Of Worship
| 学校名称 | 类型 | Grades | Catchment | 距离 |
|---|---|---|---|---|
| {{ item.school_type }} | {{ item.school_grades }} | {{ item.is_catchment? 'In Catchment': '' }} | {{ item.distance }} |


