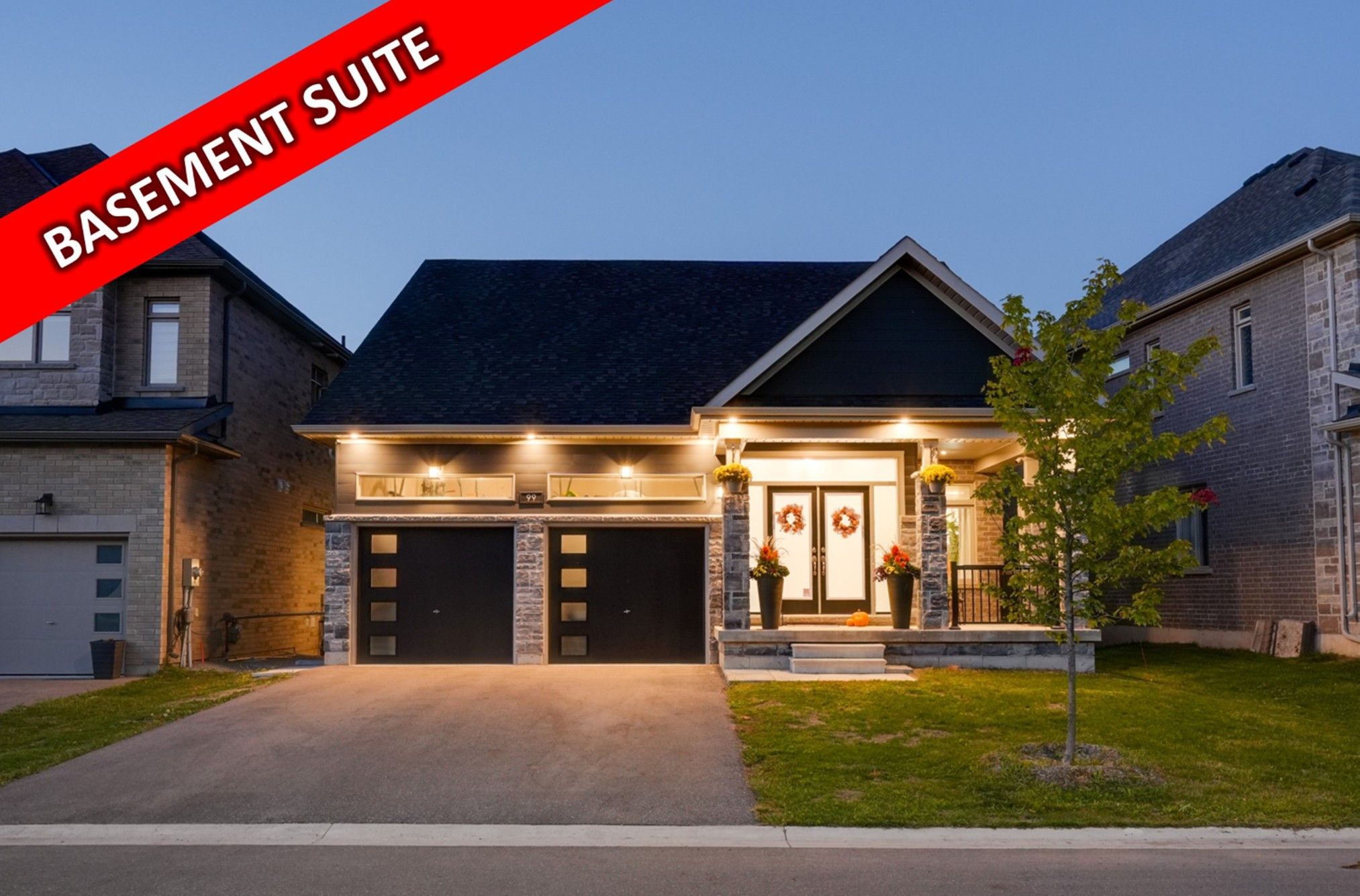$1,139,900
 Properties with this icon are courtesy of
TRREB.
Properties with this icon are courtesy of
TRREB.![]()
Introducing 99 Franklin Tr, A Rare Bungaloft Estate Backing Onto Protected Green Space. A home of distinction, combines architectural sophistication with thoughtful functionality. Set on a premium ravine lot in one of Barrie's most sought-after new communities, this two year old bungaloft offers nearly 3,700 sq ft of impeccably finished living space, including a fully self contained walk-out suite, ideal for multi generational living or an elevated income opportunity. The entry unfolds into a dramatic two storey great room, where 18 ft ceilings and soaring windows frame uninterrupted views of the ravine. The elegant yet comfy gas fireplace anchors the space, creating a balance of grandeur and warmth. Overhead, an open loft overlooks the main living area, adding both volume and architectural interest. The chefs kitchen is equally impressive, featuring premium SS appliances, a custom butlers pantry, and designer finishes that complement the rich flow of luxury vinyl flooring throughout. The main level primary bedroom provides a private retreat with calming green space vistas, a spacious walk-in closet, and a spa inspired ensuite. The lower level walk-out suite/ unit has been thoughtfully designed as a fully independent residence, complete with a stylish kitchen, expansive living area, and private bedroom with walk-in closet. Whether for extended family or discerning tenants, it delivers both privacy and versatility. Additional highlights include a four car driveway, an oversized two car garage with 240V plug for EV charging, dual HVAC systems for year round comfort, and curated designer touches throughout. Outdoor living is equally inviting with oversized front porch and a covered rear deck, perfectly positioned to enjoy the surrounding natural landscape. Situated minutes from Highway 400, top rated schools, rec centre, golf courses, Barrie's waterfront, and every major amenity, this property offers an exceptional blend of convenience, lifestyle, and enduring value.
- HoldoverDays: 90
- 建筑样式: Bungalow
- 房屋种类: Residential Freehold
- 房屋子类: Duplex
- DirectionFaces: North
- GarageType: Attached
- 路线: ESSA RD TO MABERN ST TO FRANKLIN TRAIL
- 纳税年度: 2025
- 停车位特点: Private
- ParkingSpaces: 4
- 停车位总数: 6
- WashroomsType1: 1
- WashroomsType2: 1
- WashroomsType3: 2
- BedroomsAboveGrade: 3
- BedroomsBelowGrade: 1
- 壁炉总数: 1
- 内部特点: Auto Garage Door Remote, In-Law Suite, Accessory Apartment, Primary Bedroom - Main Floor, Separate Heating Controls, ERV/HRV, Water Softener
- 地下室: Separate Entrance, Finished
- Cooling: Central Air
- HeatSource: Gas
- HeatType: Forced Air
- ConstructionMaterials: Brick
- 外部特点: Backs On Green Belt, Porch, Deck
- 屋顶: Asphalt Shingle
- 泳池特点: None
- 下水道: Sewer
- 基建详情: Other
- LotSizeUnits: Feet
- LotDepth: 91.89
- LotWidth: 44.96
- PropertyFeatures: Public Transit, School Bus Route, School, Electric Car Charger, Greenbelt/Conservation, Rec./Commun.Centre
| 学校名称 | 类型 | Grades | Catchment | 距离 |
|---|---|---|---|---|
| {{ item.school_type }} | {{ item.school_grades }} | {{ item.is_catchment? 'In Catchment': '' }} | {{ item.distance }} |


