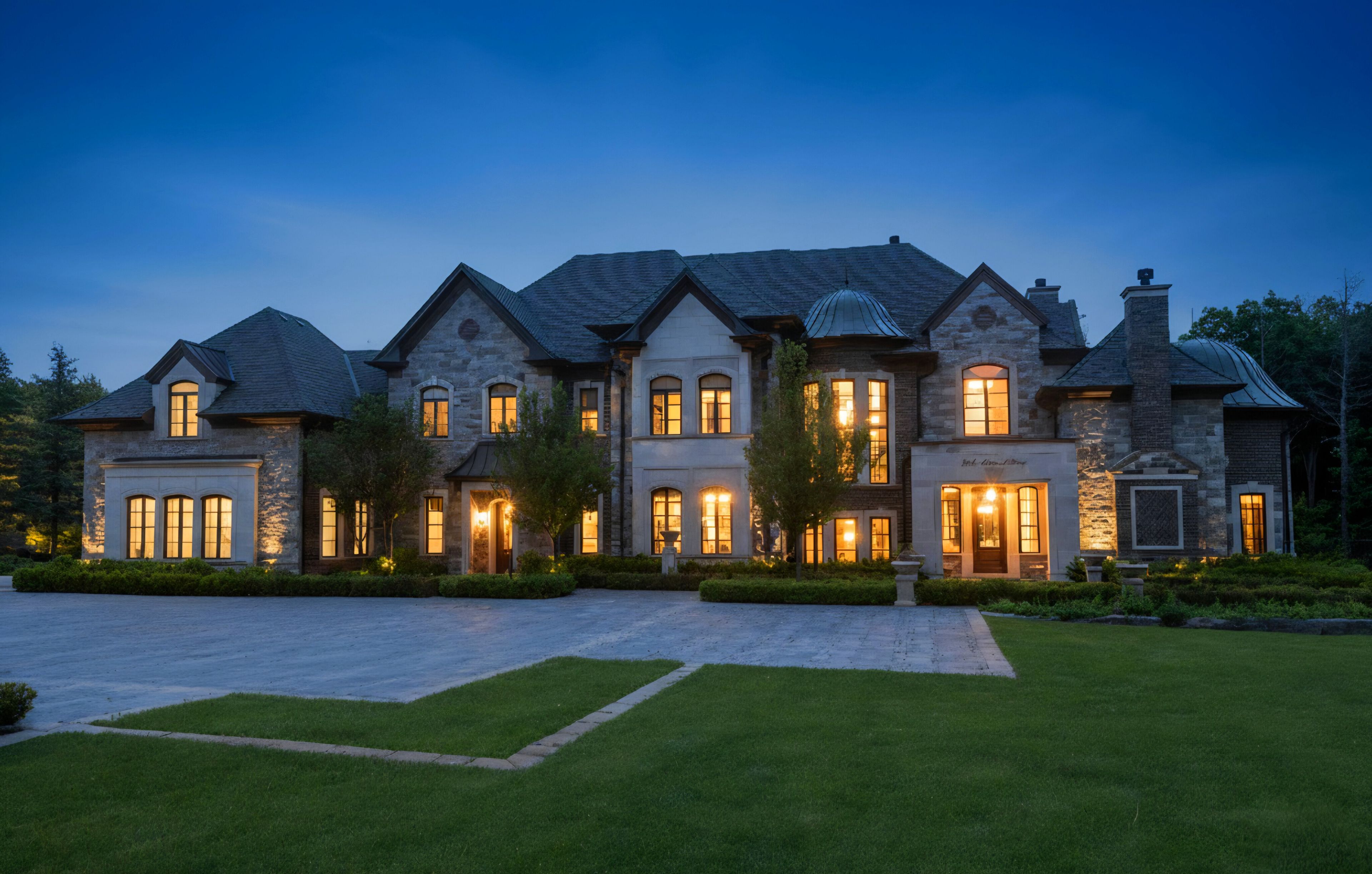$7,988,000
301 Millwood Parkway, Vaughan, ON L4L 1A6
Vellore Village, Vaughan,
 Properties with this icon are courtesy of
TRREB.
Properties with this icon are courtesy of
TRREB.![]()
Presenting 301 Millwood Parkway: A Masterpiece of French-Inspired Grandeur Nestled on 2.6 acres of beautifully landscaped gardens and ravine, backing onto serene conservation lands, this custom-built estate offers over 13,000 sq. ft. of exquisitely crafted living space. A rare blend of timeless European elegance, master craftsmanship, and cutting-edge smart home innovation, this residence is the pinnacle of upscale living. Boasting 5+1 bedrooms and 11 luxurious bathrooms, the home is thoughtfully designed with custom His & Her ensuites and walk-in closets, paneled ceilings, and extensive millwork throughout. Enter through a breathtaking grand foyer into spaces enhanced by natural stones and woods, soaring coffered and cathedral ceilings, and a fully customized walnut office with 15 ft ceilings. Designed for elevated living and effortless entertaining, the home features 2 state-of-the-art gourmet kitchens, soundproof movie theatre, billiards and recreation rooms, a fully equipped bar, and a temperature-controlled 800+ bottle wine cellar with custom tasting room. A 3-level elevator services all floors, and heated flooring adds comfort in the numerous washrooms, the 6-car heated garage and finished lower level. Outdoors, experience a resort-style oasis complete with a cabana style lounge with fireplace, pizza oven, full kitchen, washroom, pergola, and all surrounded by mature, lush landscaping & golf putting green. Multiple terraces and patios offer elegant outdoor living year-round. Smart home automation controls lighting, music, security, heating, and cooling, making everyday living as seamless as it is sophisticated. With parking for 25+ vehicles, this estate is designed to host and impress. Located just minutes from the prestigious Kleinburg Village, 301 Millwood Parkway is more than a residence -it's a statement of style, comfort, and distinction.
- HoldoverDays: 90
- 建筑样式: 2-Storey
- 房屋种类: Residential Freehold
- 房屋子类: Detached
- DirectionFaces: North
- GarageType: Built-In
- 路线: MAJOR MACK/ WEST OF WESTON RD
- 纳税年度: 2025
- 停车位特点: Circular Drive
- ParkingSpaces: 20
- 停车位总数: 25
- WashroomsType1: 4
- WashroomsType2: 4
- WashroomsType3: 3
- BedroomsAboveGrade: 5
- BedroomsBelowGrade: 1
- 内部特点: Central Vacuum
- 地下室: Finished with Walk-Out, Finished
- Cooling: Central Air
- HeatSource: Gas
- HeatType: Forced Air
- ConstructionMaterials: Stone, Brick
- 屋顶: Asphalt Shingle
- 泳池特点: None
- 下水道: Septic
- 水源: Drilled Well
- 基建详情: Poured Concrete
- LotSizeUnits: Feet
- LotDepth: 495
- LotWidth: 237
| 学校名称 | 类型 | Grades | Catchment | 距离 |
|---|---|---|---|---|
| {{ item.school_type }} | {{ item.school_grades }} | {{ item.is_catchment? 'In Catchment': '' }} | {{ item.distance }} |


