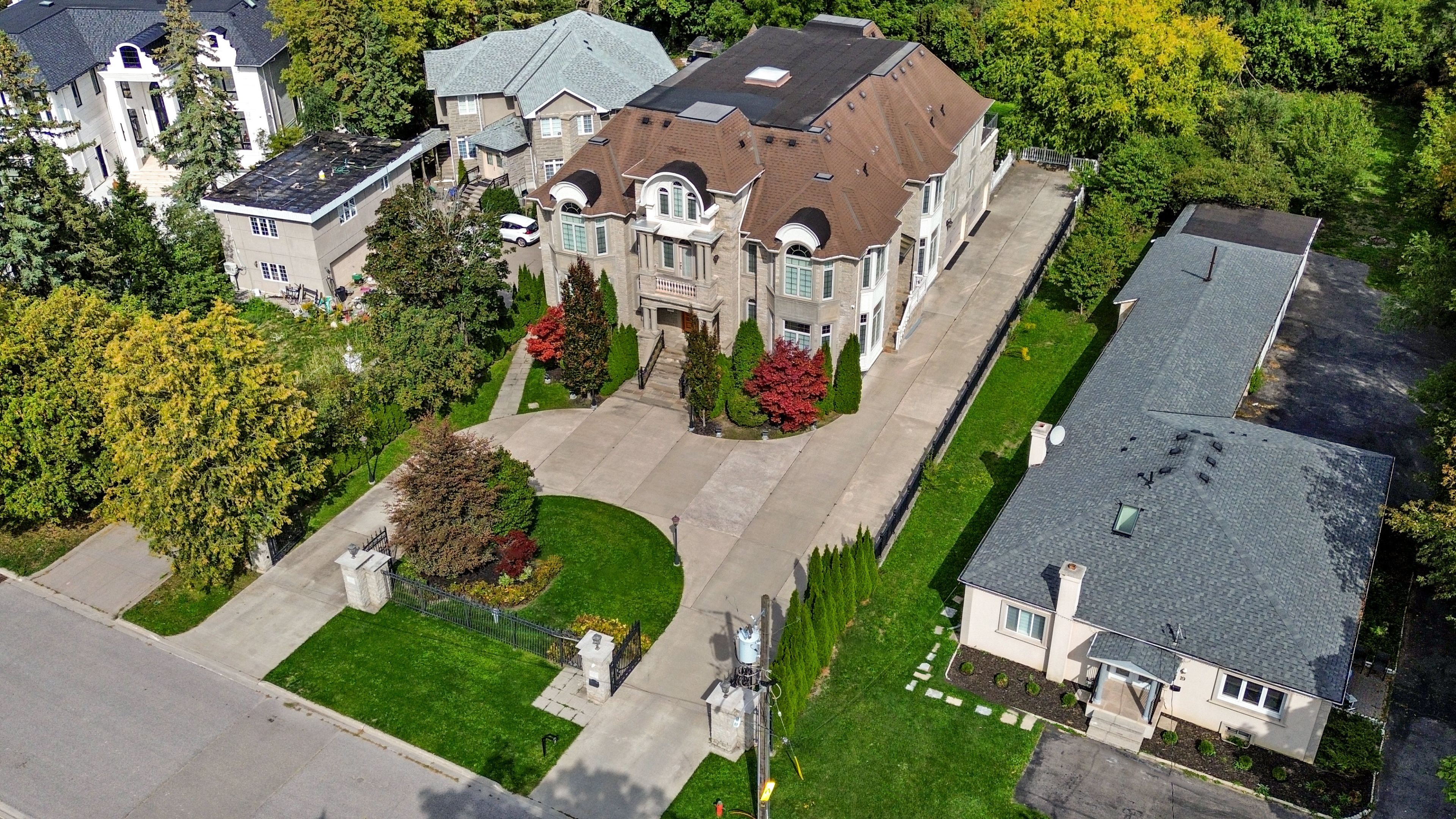$9,280,000
21 Boyle Drive, Richmond Hill, ON L4C 6C8
South Richvale, Richmond Hill,
 Properties with this icon are courtesy of
TRREB.
Properties with this icon are courtesy of
TRREB.![]()
An architectural triumph in prestigious 'South Richvale', this estate commands attention from the moment you arrive. A gated circular drive with 4-car garage introduces the residence, while a stately stone portico entrance way with columns sets the tone for timeless refinement. A soaring 40-foot grand atrium foyer crowned by a cathedral skylight delivers an unforgettable first impression. Bathed in natural light, the space rises dramatically, framed by oak staircases w/ intricate iron spindles, wood paneling, wainscoting, crown molding, and polished marble and granite finishes every detail chosen to embody timeless elegance. The main level is both luxurious and functional. At its heart lies a gourmet chefs kitchen with cathedral breakfast area, oversized island, and top-tier stainless steel appliances, complemented by a full prep kitchen. Formal and casual living spaces flow seamlessly framed by 10 & 11 foot ceilings w/ built-in speakers, while a paneled natural wood office provides a refined workspace. Dual powder rooms enhance convenience and entertaining. The second and third levels host seven expansive bedrooms, each w/ ensuite, marble finishes, and walk-in closets, many opening onto private balconies. The master retreat indulgences with two heated en-suites, two custom walk-in closets including a marble dressing room, sitting area, and fireplace. The upper level also includes an apartment-style suite and a dedicated prayer room with private washroom. The lower level is designed for leisure and wellness. A home theatre and karaoke lounge with projector screens invite entertainment, while a wine cellar with heated floors and full kitchen enhance gatherings. A spa sanctuary features sauna, jacuzzi, heated floors, and multiple washrooms, complemented by a nanny suite and second laundry for multi-generational living. Steps from Yonge Street and minutes to Hwy 407, this estate unites architectural brilliance, modern comfort, and an unmatched sense of grandeur.
- HoldoverDays: 60
- 建筑样式: 3-Storey
- 房屋种类: Residential Freehold
- 房屋子类: Detached
- DirectionFaces: East
- GarageType: Attached
- 路线: YONGE/ HWY 7
- 纳税年度: 2025
- 停车位特点: Circular Drive
- ParkingSpaces: 11
- 停车位总数: 15
- WashroomsType1: 1
- WashroomsType2: 1
- WashroomsType3: 2
- WashroomsType4: 6
- WashroomsType5: 4
- BedroomsAboveGrade: 7
- BedroomsBelowGrade: 2
- 内部特点: Atrium
- 地下室: Finished, Separate Entrance
- Cooling: Central Air
- HeatSource: Gas
- HeatType: Forced Air
- ConstructionMaterials: Brick, Stone
- 屋顶: Asphalt Shingle
- 泳池特点: None
- 下水道: Sewer
- 基建详情: Poured Concrete
- LotSizeUnits: Feet
- LotDepth: 256
- LotWidth: 85
| 学校名称 | 类型 | Grades | Catchment | 距离 |
|---|---|---|---|---|
| {{ item.school_type }} | {{ item.school_grades }} | {{ item.is_catchment? 'In Catchment': '' }} | {{ item.distance }} |


