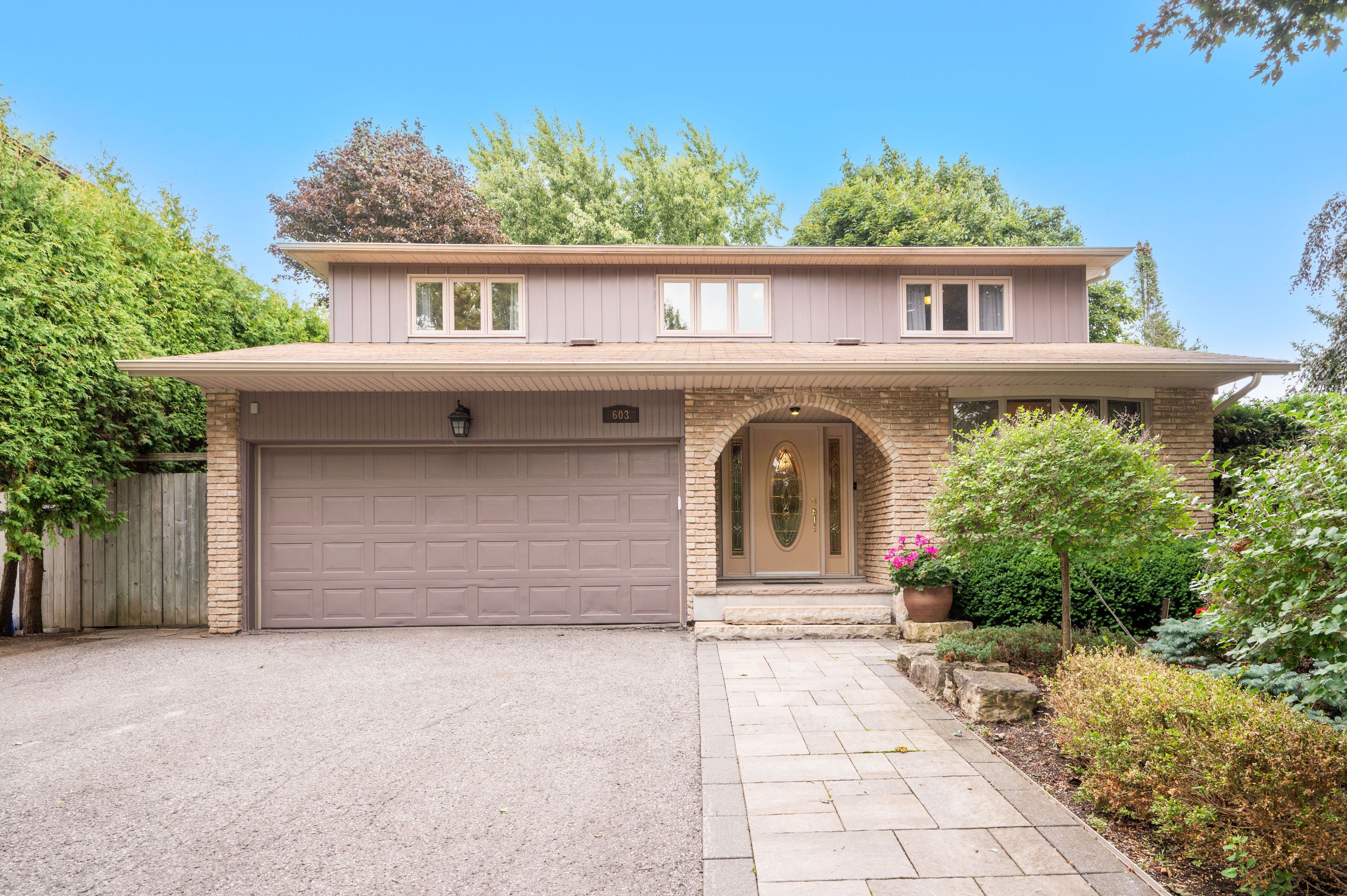$1,558,000
 Properties with this icon are courtesy of
TRREB.
Properties with this icon are courtesy of
TRREB.![]()
Centrally located in the heart of Unionville, this timeless two-storey home sits on a serene oversized lot, just steps from top-ranked schools, Main Street Unionville, Carlton Park and Toogood Pond as well as close proximity to Downtown Markham, Markville Mall and all conveniences. Originally designed as a four-bedroom, the layout was thoughtfully reimagined to create an expansive principal retreat with private ensuite, offering both luxury and flexibility. Meticulously maintained, this home showcases rich hardwood flooring, elegant wainscoting and crown moulding throughout the main and upper levels. The inviting foyer with decorative glass front door opens to generous principal rooms, including a refined sun-lit, family-size eat-in kitchen with premium wood cabinetry, a spacious family room with a cozy fireplace and a walkout to the backyard, as well as a sophisticated dining room with a bow window, a café-style swing door to the kitchen, and elegant French doors. A bonus, functional mud-room has been custom added for convenience (a portion of the garage has been used to accommodate this space- leaving 13 ft for a second vehicle or added storage space. Can be converted back if it does not meet the buyer's needs.)A stately staircase leads to the upper level with an oversized principal suite overlooking both the front and backyards, two additional bedrooms, a large four-piece bath, and a charming landing with a large linen closet. The finished recreational-style, lower lower level features an open-concept recreation space with custom built-ins, a spa-inspired four-piece bath with Jacuzzi-style soaker tub, separate laundry and abundant storage. The private backyard is an outdoor retreat framed by cedar hedging and mature trees, with expansive green space, vibrant gardens, and TWO raised decks perfect for entertaining or family relaxation.
- HoldoverDays: 180
- 建筑样式: 2-Storey
- 房屋种类: Residential Freehold
- 房屋子类: Detached
- DirectionFaces: West
- GarageType: Attached
- 路线: Sourth of Carlton West Side of Village Parkway
- 纳税年度: 2025
- 停车位特点: Private
- ParkingSpaces: 3
- 停车位总数: 5
- WashroomsType1: 1
- WashroomsType1Level: Upper
- WashroomsType2: 1
- WashroomsType2Level: Upper
- WashroomsType3: 1
- WashroomsType3Level: Lower
- WashroomsType4: 1
- WashroomsType4Level: Main
- BedroomsAboveGrade: 3
- 壁炉总数: 1
- 内部特点: Auto Garage Door Remote, Garburator, Water Heater Owned
- 地下室: Finished, Full
- Cooling: Central Air
- HeatSource: Gas
- HeatType: Forced Air
- ConstructionMaterials: Brick, Vinyl Siding
- 外部特点: Deck, Landscaped, Lighting, Porch
- 屋顶: Asphalt Shingle
- 泳池特点: None
- 下水道: Sewer
- 基建详情: Concrete
- LotSizeUnits: Feet
- LotDepth: 125.12
- LotWidth: 86.5
| 学校名称 | 类型 | Grades | Catchment | 距离 |
|---|---|---|---|---|
| {{ item.school_type }} | {{ item.school_grades }} | {{ item.is_catchment? 'In Catchment': '' }} | {{ item.distance }} |


