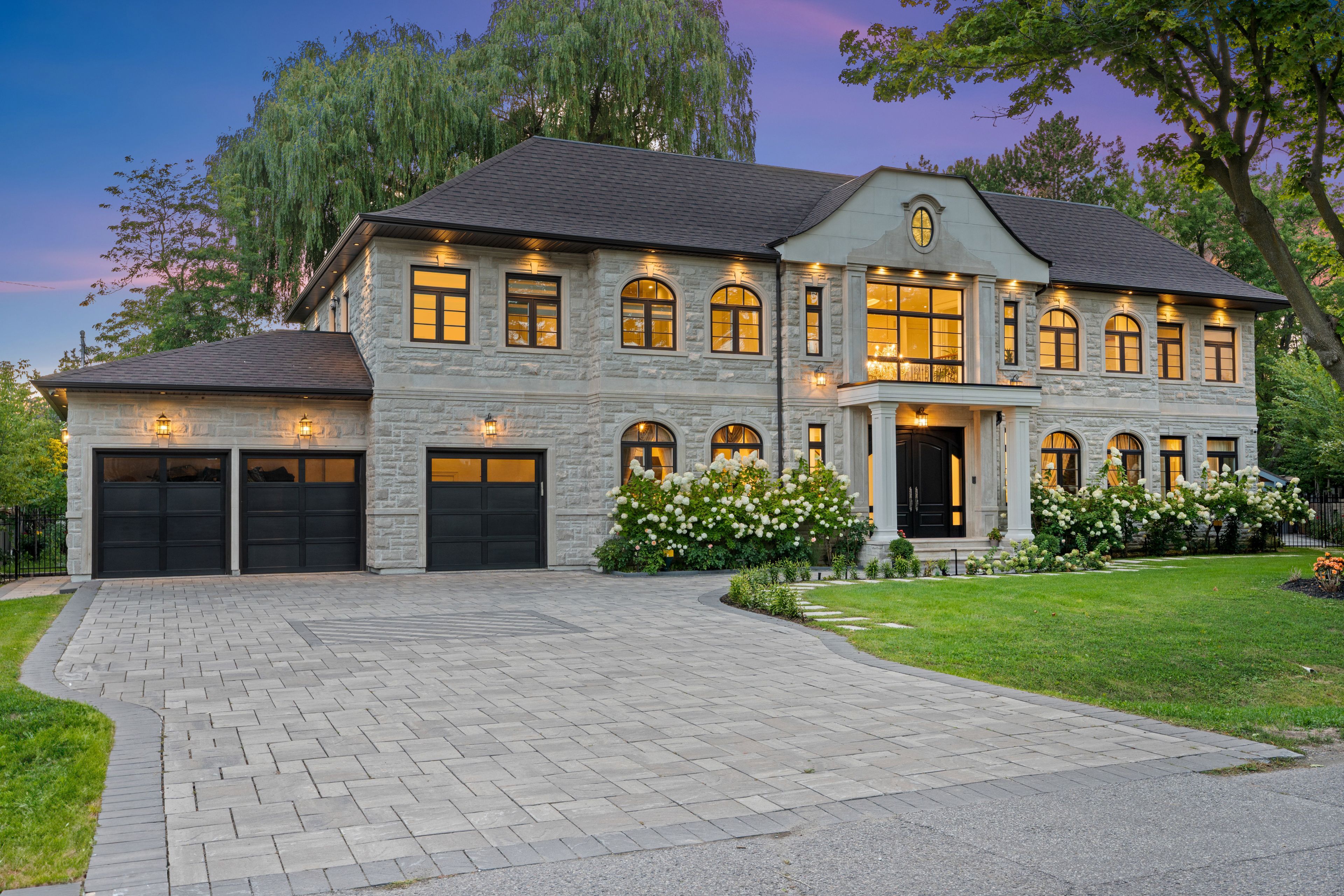$5,888,000
20 Hammok Crescent, Markham, ON L3T 2W9
Bayview Glen, Markham,
 Properties with this icon are courtesy of
TRREB.
Properties with this icon are courtesy of
TRREB.![]()
Located in the prestigious 'Bayview Glen' community, this magnificent residence offers over 8,000 sq. ft. of refined living space in one of the areas most sought-after enclaves. Renowned for its tranquility, top-ranking schools, and proximity to premier golf courses, this exclusive neighborhood is the ideal setting for a home of such distinction. The residence showcases soaring 20 foot ceiling dramatic sky lit grand foyer with natural marble flooring, and expansive picture windows that bathe the interiors in natural light. Designed with both elegance and functionality in mind, the home features a chef-inspired gourmet kitchen with a custom stone island, built-in high-end appliances, and a secondary prep kitchen. Formal living and dining rooms with coffered ceilings, an oak-paneled office, and spacious en-suite bedrooms with walk-in closets highlight the meticulous attention to detail. Smart home technology, a 3- level elevator, heated lower level with nanny's suite, and a professionally finished walk-up basement complete with a wet bar, sauna, and recreation areas enhance the homes modern luxury. Set on a premium sized lot, the property offers breathtaking park-like grounds, professionally landscaped gardens, and a resort-style backyard retreat. Enjoy lush greenery, a sparkling swimming pool, covered pergola, and multiple outdoor entertaining spaces. Truly a masterpiece of architectural design, this home seamlessly combines grandeur, comfort, and timeless sophistication.
- HoldoverDays: 60
- 建筑样式: 2-Storey
- 房屋种类: Residential Freehold
- 房屋子类: Detached
- DirectionFaces: West
- GarageType: Attached
- 路线: *BAYVIEW GLEN*
- 纳税年度: 2025
- 停车位特点: Private
- ParkingSpaces: 12
- 停车位总数: 15
- WashroomsType1: 1
- WashroomsType1Level: Ground
- WashroomsType2: 1
- WashroomsType2Level: Second
- WashroomsType3: 3
- WashroomsType3Level: Second
- WashroomsType4: 1
- WashroomsType4Level: Second
- WashroomsType5: 2
- WashroomsType5Level: Basement
- BedroomsAboveGrade: 5
- BedroomsBelowGrade: 1
- 内部特点: Other
- 地下室: Finished with Walk-Out
- Cooling: Central Air
- HeatSource: Gas
- HeatType: Forced Air
- LaundryLevel: Upper Level
- ConstructionMaterials: Stone, Stucco (Plaster)
- 屋顶: Asphalt Shingle
- 泳池特点: Inground
- 下水道: Sewer
- 基建详情: Poured Concrete
- 地块特点: Irregular Lot
- LotSizeUnits: Feet
- LotDepth: 170.82
- LotWidth: 199.4
| 学校名称 | 类型 | Grades | Catchment | 距离 |
|---|---|---|---|---|
| {{ item.school_type }} | {{ item.school_grades }} | {{ item.is_catchment? 'In Catchment': '' }} | {{ item.distance }} |


