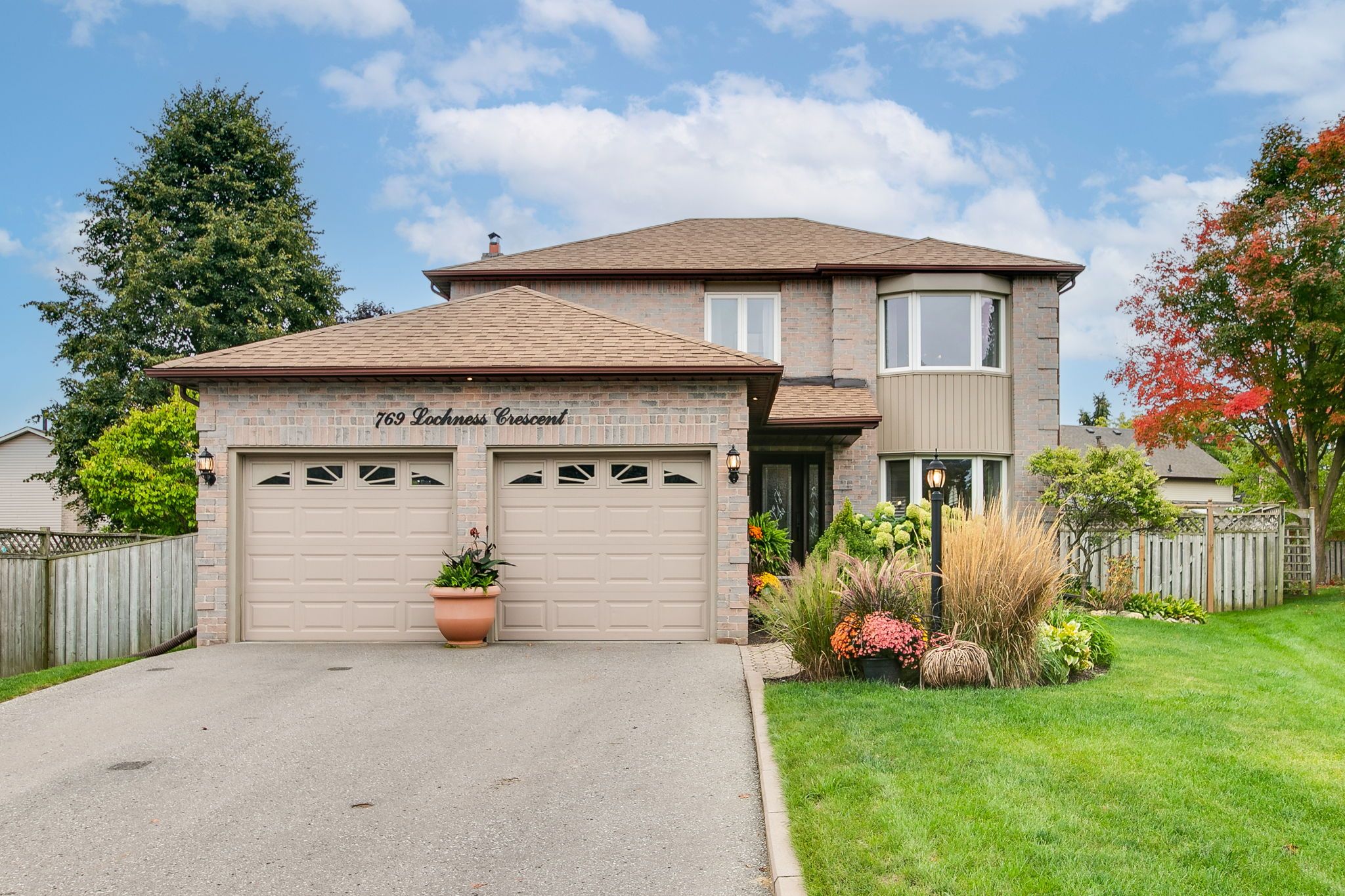$934,900
 Properties with this icon are courtesy of
TRREB.
Properties with this icon are courtesy of
TRREB.![]()
LOCATION..PRIVACY..COMMUNITY..SPRAWLING LOT! This is the one you have been waiting for. Welcome to the LOVELY Lochness Crescent offering gorgeous curb appeal on a quiet mature street with no through traffic, a double car garage with parking for 4 more vehicles outside, exterior custom gardens and set nicely back from the street. Once inside , you are greeted by an impressive staircase entry, beaming windows and generous living/dining and family rooms perfect for cozy fires in the winter and many memories all year. The heart of a home is always the kitchen and this does not disappoint..que breakfast islands , renovated cabinetry and appliances showcasing sunny windows/skylight and walk out to the rear yard. Head upstairs to enjoy 3 roomy bedrooms , a 4 piece guest bathroom with the Primary appreciating its own 4 pc ensuite and walk in closet with a cozy nook to read, add storage or a little office. The tour continues as you descend to the lower level adding a 4th bedroom with 3 piece bathroom, recreation room, gym and or office , a separate workshop and loads of storage! This impressive gem possesses an outstanding seasonal resort like rear oasis (rare flat lot widens to over 80 ft ) giving any new family the opportunity for relaxation, play, entertainment and gardening. Coffee in the morning listening to the birds as you face the sunny south on the top lounge deck and wine and bbqs(gas line) at night sitting around the lower lounge area with a soaking hot tub with covered pergola and privacy blinds to end the evening. Features continue with an impressive array of gardens, flagstone patio, storage shed and more. All this in the sought after coveted McLaughlin neighbourhood (Whitby/Oshawa border) owning excellent schools, parks, transit, GO, trails ,etc nearby. From front to back..this home exudes pride of ownership! Many upgrades can be enjoyed including updated windows, roof, central air, fresh painting, light fixtures, flooring and broadloom. MOVE IN READY!
- HoldoverDays: 120
- 建筑样式: 2-Storey
- 房屋种类: Residential Freehold
- 房屋子类: Detached
- DirectionFaces: North
- GarageType: Attached
- 路线: Thornton and Rossland
- 纳税年度: 2025
- 停车位特点: Private Double
- ParkingSpaces: 4
- 停车位总数: 6
- WashroomsType1: 1
- WashroomsType1Level: Second
- WashroomsType2: 1
- WashroomsType2Level: Second
- WashroomsType3: 1
- WashroomsType3Level: Lower
- WashroomsType4: 1
- WashroomsType4Level: Main
- BedroomsAboveGrade: 3
- BedroomsBelowGrade: 1
- 壁炉总数: 1
- 内部特点: Auto Garage Door Remote
- 地下室: Finished
- Cooling: Central Air
- HeatSource: Gas
- HeatType: Forced Air
- ConstructionMaterials: Brick
- 外部特点: Deck, Hot Tub, Landscaped, Patio, Lighting, Privacy, Seasonal Living, Landscape Lighting
- 屋顶: Asphalt Shingle
- 泳池特点: None
- 下水道: Sewer
- 基建详情: Unknown
- 地块号: 163000198
- LotSizeUnits: Feet
- LotDepth: 119.96
- LotWidth: 42.49
- PropertyFeatures: Fenced Yard, Park, Public Transit, School
| 学校名称 | 类型 | Grades | Catchment | 距离 |
|---|---|---|---|---|
| {{ item.school_type }} | {{ item.school_grades }} | {{ item.is_catchment? 'In Catchment': '' }} | {{ item.distance }} |


