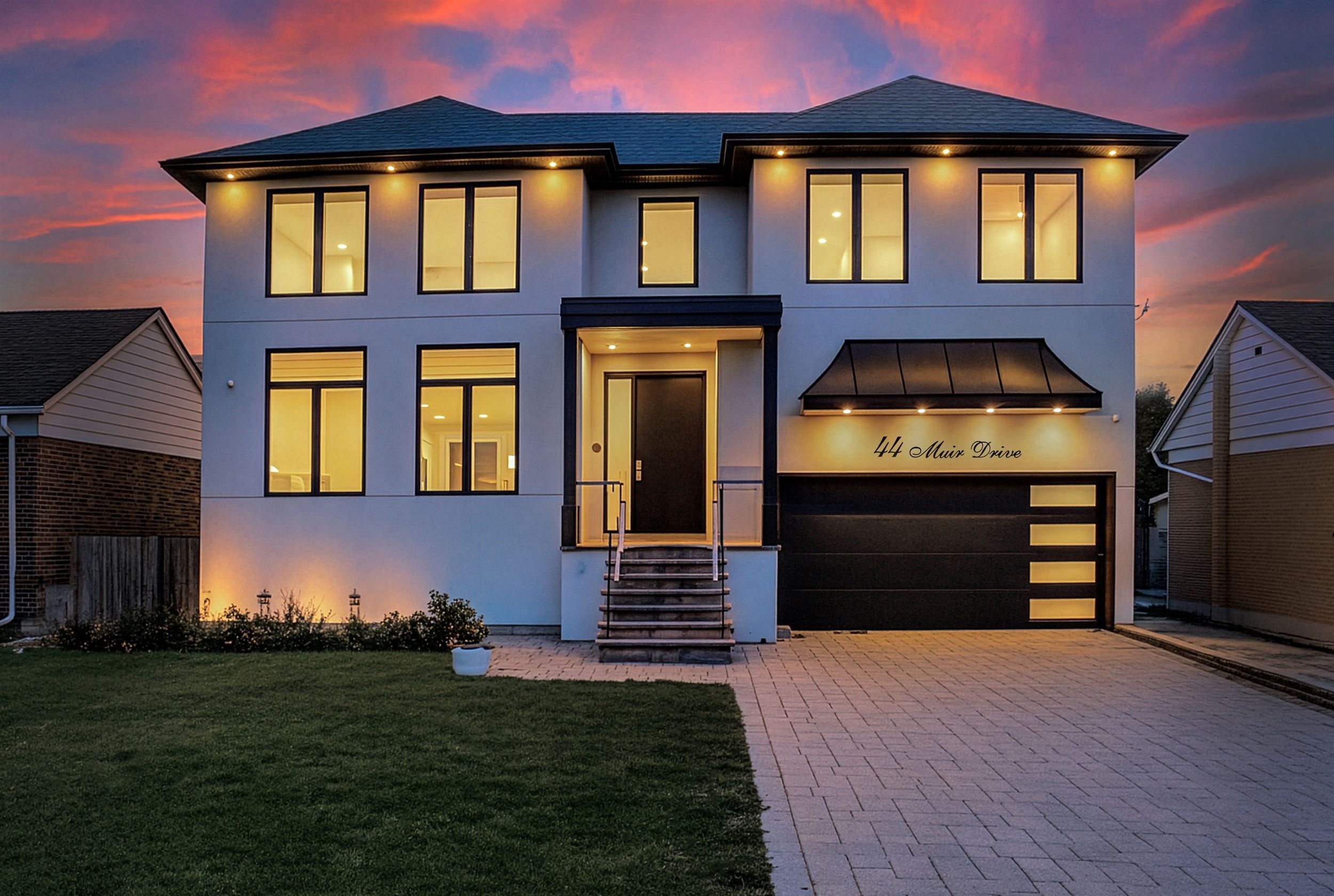$1,749,000
44 Muir Drive, Toronto E08, ON M1M 3B4
Scarborough Village, Toronto,
 Properties with this icon are courtesy of
TRREB.
Properties with this icon are courtesy of
TRREB.![]()
Welcome to 44 Muir Drive - a stunning, move-in-ready 4-bedroom executive residence that perfectly blends contemporary design with luxurious comfort. Boasting a sleek modern stucco façade and an attached double-car garage, this custom home offers approximately 3,288 sq. ft. of ABOVE-GRADE living space, thoughtfully designed for elevated family living. Step inside to discover a bright, open-concept main floor featuring a family room complete with custom built-ins and a two-way fireplace that adds warmth and ambiance-perfect for both relaxed evenings and elegant entertaining. At the heart of it all is the gourmet kitchen, where a large centre island serves as both a functional workspace and a welcoming space for gatherings. Equipped with stainless steel appliances and ample cabinetry, this kitchen is truly a chef's dream. The second floor features a skylight, FOUR OVERSIZED bedrooms, each designed with comfort and privacy in mind. Coffered ceilings add a touch of architectural elegance, while en-suite and semi-ensuite bathrooms offer convenience. The finished walk-up basement features a kitchenette, bathroom and additional rooms, providing a versatile space. Situated on a generous 54 x 198-foot lot, the expansive backyard offers endless possibilities-from hosting summer gatherings to creating your dream outdoor retreat. Located in a superb family-friendly neighbourhood, just a short walk to the Scarborough Bluffs, waterfront parks, and scenic nature trails, this wonderful home offers a blend of tranquillity, SPACE, and modern living.
- HoldoverDays: 90
- 建筑样式: 2-Storey
- 房屋种类: Residential Freehold
- 房屋子类: Detached
- DirectionFaces: West
- GarageType: Attached
- 路线: South of Kingston Rd / Muir Dr
- 纳税年度: 2025
- 停车位特点: Private Double
- ParkingSpaces: 4
- 停车位总数: 6
- WashroomsType1: 1
- WashroomsType1Level: Main
- WashroomsType2: 1
- WashroomsType2Level: Second
- WashroomsType3: 1
- WashroomsType3Level: Second
- WashroomsType4: 1
- WashroomsType4Level: Second
- WashroomsType5: 1
- WashroomsType5Level: Basement
- BedroomsAboveGrade: 4
- 内部特点: Auto Garage Door Remote, Carpet Free
- 地下室: Finished, Walk-Up
- Cooling: Central Air
- HeatSource: Gas
- HeatType: Forced Air
- ConstructionMaterials: Stucco (Plaster)
- 屋顶: Asphalt Shingle
- 泳池特点: None
- 下水道: Sewer
- 基建详情: Unknown
- LotSizeUnits: Feet
- LotDepth: 198.58
- LotWidth: 54
- PropertyFeatures: School, Park, Public Transit, Fenced Yard
| 学校名称 | 类型 | Grades | Catchment | 距离 |
|---|---|---|---|---|
| {{ item.school_type }} | {{ item.school_grades }} | {{ item.is_catchment? 'In Catchment': '' }} | {{ item.distance }} |


