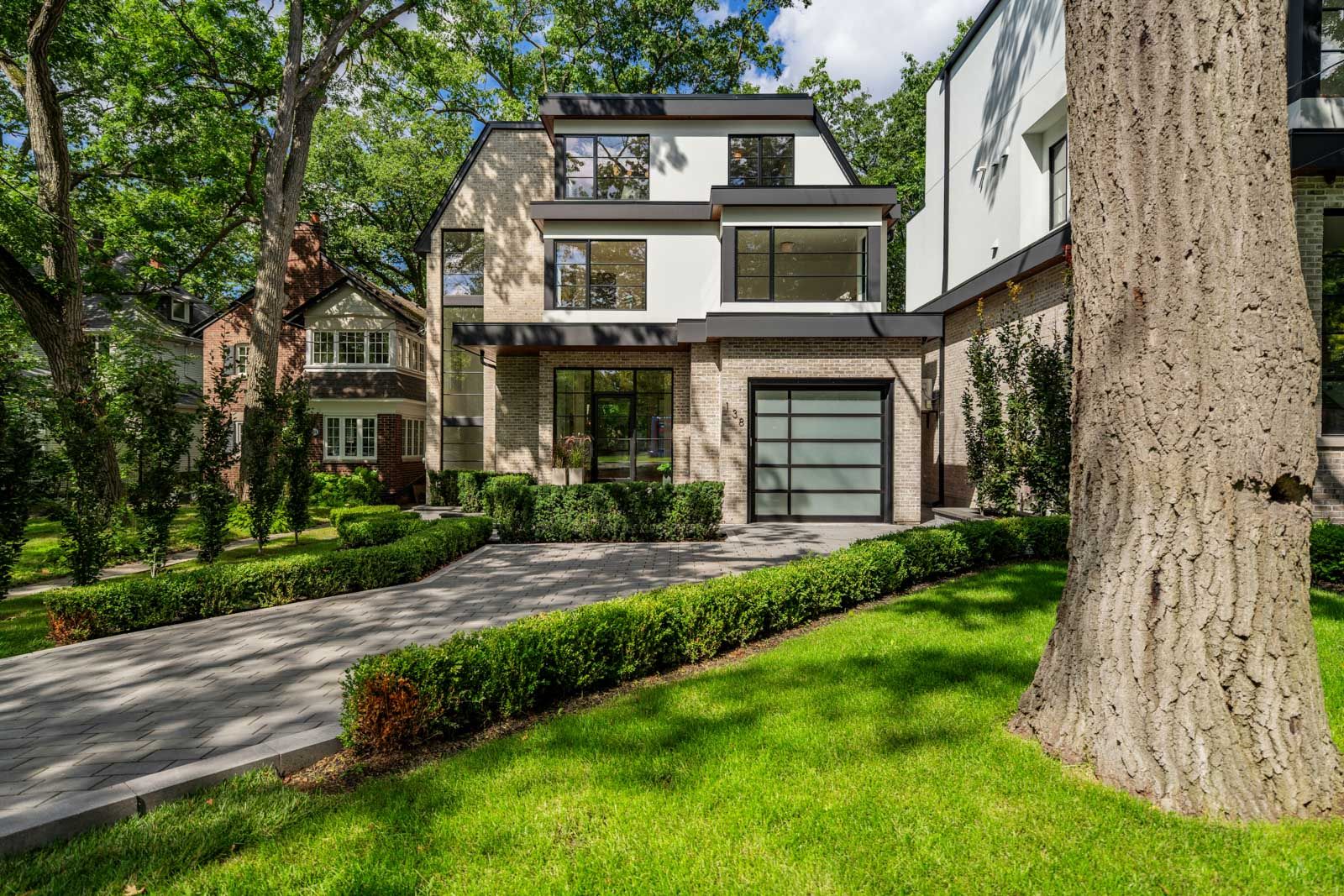$5,779,999
 Properties with this icon are courtesy of
TRREB.
Properties with this icon are courtesy of
TRREB.![]()
Grounded In Earthy Brick & Framed By Bold Black Windows, The Exterior Of This Coveted Balsam Avenue Residence Radiates Warmth, While Expansive Walls Of Glass Invite The Tree Canopy Indoors. This Bespoke Home Balances Clean Lines, Easy Flow & Quiet Luxury All Embraced By Mature Trees In The Heart Of The Balmy Beach School District. Inside, A Seamless Open-Concept Main Floor Begins With An Expansive Entry That Flows Effortlessly Into An Entertainers' Haven, While Thoughtful Design Ensures Family Function Abounds With Space For Kids, Comfort & Connection At Every Angle. Floor-To-Ceiling Windows Bathe The Interior In Natural Light, While The Custom Leitch Kitchen, Designed For Holiday-Scale Hosting, Anchors The Home As A True Gathering Place. Step Out To A Heated Granite Porch, Then Into The Private, Oversized Backyard Framed By Towering Trees & Cedar Fencing. Imagine Pickleball, A Pool, Cabana Or Hockey Rink, Putting Green, Or Just Sunset Dining Under The Open Sky. The Possibilities With This Unprecedented Beach Lot Are Endless. Spanning 4,000 Sq Ft Above Grade Plus 1,600 Sq Ft On The Lower Level, This Home Offers 4+1 Generous Bedrooms, 5 Spa-Like Bathrooms, 3 Fireplaces & 4 Levels Of Living. Elevated Details Include Built-In Scavolini Closets, A Heated Driveway & Garage, A Full Irrigation System & Seasonal Views Of Both The City Skyline & Lake Ontario. All This, Just A Short Stroll To Queen Street & The Boardwalk, Kingston Road Village, The YMCA, Shops, Restos & Only 25 Minutes To Downtown. Designed By Acclaimed Toronto Architect Tom Spragge, This Is More Than A Home, It's A Lifestyle Defined By The Outdoors, The Water, Low Maintenance, Premium Finishes & Timeless Design.
- HoldoverDays: 90
- 建筑样式: 3-Storey
- 房屋种类: Residential Freehold
- 房屋子类: Detached
- DirectionFaces: West
- GarageType: Built-In
- 路线: Just North of Queen St E, West of Beech Ave, backing onto the Glen Stewart Ravine.
- 纳税年度: 2024
- 停车位特点: Private
- ParkingSpaces: 2
- 停车位总数: 3
- WashroomsType1: 1
- WashroomsType1Level: Main
- WashroomsType2: 1
- WashroomsType2Level: Second
- WashroomsType3: 1
- WashroomsType3Level: Second
- WashroomsType4: 1
- WashroomsType4Level: Third
- WashroomsType5: 1
- WashroomsType5Level: Lower
- BedroomsAboveGrade: 4
- BedroomsBelowGrade: 1
- 壁炉总数: 3
- 内部特点: Carpet Free, Water Heater Owned, Water Purifier
- 地下室: Full, Finished
- Cooling: Central Air
- HeatSource: Gas
- HeatType: Forced Air
- ConstructionMaterials: Brick
- 外部特点: Landscaped, Lawn Sprinkler System
- 屋顶: Asphalt Shingle
- 泳池特点: None
- 下水道: Sewer
- 基建详情: Insulated Concrete Form
- 地形: Flat
- 地块号: 210060600
- LotSizeUnits: Feet
- LotDepth: 140.5
- LotWidth: 55.25
| 学校名称 | 类型 | Grades | Catchment | 距离 |
|---|---|---|---|---|
| {{ item.school_type }} | {{ item.school_grades }} | {{ item.is_catchment? 'In Catchment': '' }} | {{ item.distance }} |


