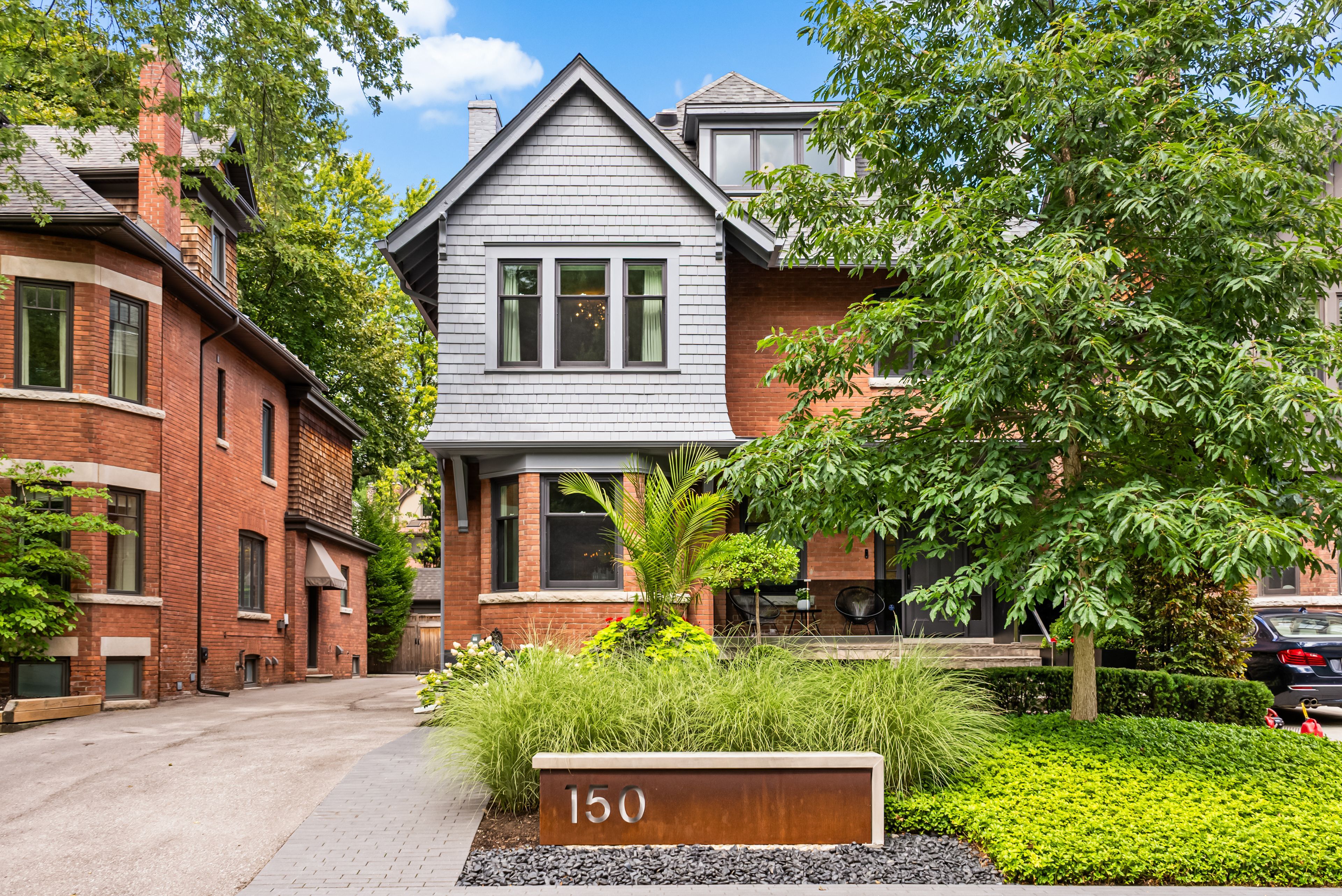$6,795,000
150 Douglas Drive, Toronto C09, ON M4W 2B7
Rosedale-Moore Park, Toronto,
 Properties with this icon are courtesy of
TRREB.
Properties with this icon are courtesy of
TRREB.![]()
A rare blend of heritage charm and modern sophistication, 150 Douglas Drive is a bespoke residence that perfectly captures the essence of Rosedale living, refined, timeless, and deeply connected to nature. Meticulously redesigned by renowned architect Johnson Chou, this home exudes warmth and intention. Interiors are elevated by sculpted ceilings with ambient lighting, in-floor radiant heating, and fully integrated Control4 smart home technology, including fully automated lighting and irrigation systems. Built-in sound spans most of the home and outdoors, complemented by a home theatre system in the family room.The living room is anchored by a striking quartzite fireplace, while the elegant dining room stuns with a custom wine feature. The Poliform kitchen is a dream for the home chef, complete with a large island, premium appliances, and a sunlit breakfast area overlooking the backyard oasis. The adjacent family room offers a relaxed and inviting space to unwind.Outside, a resort-style backyard awaits with a heated Bonavista pool, waterfall feature, and expansive composite deck. A cabana, pergola with built-in television, fire table, and curated lighting create a private outdoor retreat.Upstairs, the primary suite offers vaulted ceilings, dual walk-in closets, and a spa-inspired ensuite. Two additional bedrooms and a stylish family bath complete the second floor. The third floor features a large bedroom and a flexible second room that can serve as either a den or an additional bedroom, along with a full bathroom.The lower level offers excellent ceiling height, a separate entrance, recreation room, office, bedroom, full bath, and bright laundry with pet shower. Additional features include heated front pad and walkways, and a wide mutual drive with backyard access.Beautifully situated on a prime stretch of Douglas Drive, just steps from Chorley Park, ravine trails, and Summerhill shops.
- HoldoverDays: 90
- 建筑样式: 3-Storey
- 房屋种类: Residential Freehold
- 房屋子类: Detached
- DirectionFaces: North
- GarageType: None
- 路线: Glen Road & Douglas Drive
- 纳税年度: 2025
- 停车位特点: Mutual
- ParkingSpaces: 2
- 停车位总数: 2
- WashroomsType1: 1
- WashroomsType1Level: Main
- WashroomsType2: 1
- WashroomsType2Level: Second
- WashroomsType3: 1
- WashroomsType3Level: Second
- WashroomsType4: 1
- WashroomsType4Level: Third
- WashroomsType5: 1
- WashroomsType5Level: Lower
- BedroomsAboveGrade: 5
- BedroomsBelowGrade: 2
- 内部特点: Central Vacuum
- 地下室: Finished
- Cooling: Central Air, Wall Unit(s)
- HeatSource: Gas
- HeatType: Radiant
- ConstructionMaterials: Brick
- 屋顶: Flat, Asphalt Shingle
- 泳池特点: Inground, Outdoor
- 下水道: Sewer
- 基建详情: Concrete, Brick
- 地块号: 211170117
- LotSizeUnits: Feet
- LotDepth: 138.16
- LotWidth: 40
| 学校名称 | 类型 | Grades | Catchment | 距离 |
|---|---|---|---|---|
| {{ item.school_type }} | {{ item.school_grades }} | {{ item.is_catchment? 'In Catchment': '' }} | {{ item.distance }} |


