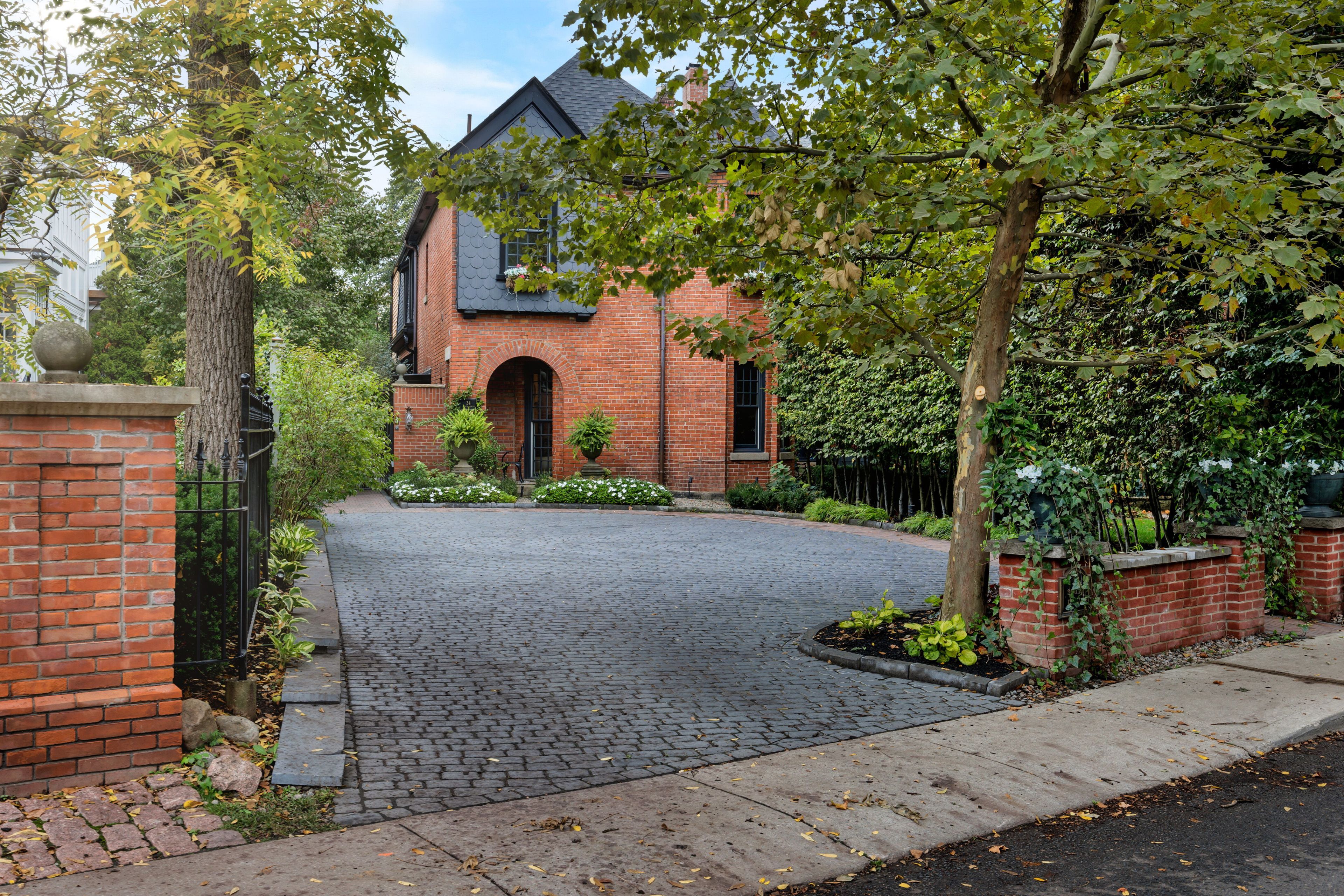$5,995,000
34 South Drive, Toronto C09, ON M4W 1R1
Rosedale-Moore Park, Toronto,
 Properties with this icon are courtesy of
TRREB.
Properties with this icon are courtesy of
TRREB.![]()
Step into the welcoming cobblestone front courtyard of this expansive 35.5 x 215 ft lot with backyard pool oasis in coveted South Rosedale, through the discreet electric gate, and be transported into a timeless masterpiece of supremely stylish living. This home is worthy of the highest pedigree of taste, and has been exquisitely renovated to provide an urban oasis that pays homage to world-class style and easy yet grand indoor and outdoor entertaining. Picture perfect for empty nesters and small families in its current form, this special home also has the flexibility to expand a 3rd floor if you are or plan to become a larger family. The location, lot size and resort-like outdoor oasis would be most worth it. Distinct curated living spaces with seamless transitions and luxurious fit and finishes abound. Greet family and friends in the formal side centre hall. Open the artisan French doors and relax in the front parlour. Dinner party in the dining room. Spend countless hours in the magnificent chef's kitchen and family room that overlook the sublime sunroom with domed glass ceiling and French door walk-out. The primary bedroom is enormous and boasts a 5-piece ensuite, wall-to-wall built-in wardrobes, and a flexible rear room that is currently a gym but could become a nursery, enviable walk-in closet and/or extra laundry zone. The front bedroom with walk-in closet is generous and the 3rd bedroom/den is well-suited for guests. The lower level provides laundry, a dog wash and lots of storage. Outdoors, the property transforms into a retreat. Lush landscaping frames the stone patio, large composite deck, pool, hot tub, and fire table lounge. The extraordinary pool house - complete with wet bar, Murphy bed, bathroom, and laundry - offers the ultimate in guest comfort or private escape. All located steps to Rosedale Jr and Branksome Hall and close to Summerhill Market as well as the amenities of Yonge St. 34 South Drive is magazine-worthy and best appreciated in person.
- HoldoverDays: 120
- 建筑样式: 2-Storey
- 房屋种类: Residential Freehold
- 房屋子类: Detached
- DirectionFaces: East
- GarageType: None
- 路线: South of Crescent
- 纳税年度: 2025
- 停车位特点: Private, Private Double
- ParkingSpaces: 3
- 停车位总数: 3
- WashroomsType1: 1
- WashroomsType1Level: Main
- WashroomsType2: 1
- WashroomsType2Level: Second
- WashroomsType3: 1
- WashroomsType3Level: Second
- BedroomsAboveGrade: 3
- 内部特点: Atrium
- 地下室: Finished
- Cooling: Central Air
- HeatSource: Gas
- HeatType: Forced Air
- LaundryLevel: Lower Level
- ConstructionMaterials: Brick
- 外部特点: Deck, Hot Tub, Landscaped, Lawn Sprinkler System, Privacy
- 屋顶: Asphalt Shingle
- 泳池特点: Inground
- 下水道: Sewer
- 基建详情: Concrete
- LotSizeUnits: Feet
- LotDepth: 215
- LotWidth: 35.5
- PropertyFeatures: Fenced Yard, Park, Public Transit, Ravine, School
| 学校名称 | 类型 | Grades | Catchment | 距离 |
|---|---|---|---|---|
| {{ item.school_type }} | {{ item.school_grades }} | {{ item.is_catchment? 'In Catchment': '' }} | {{ item.distance }} |


