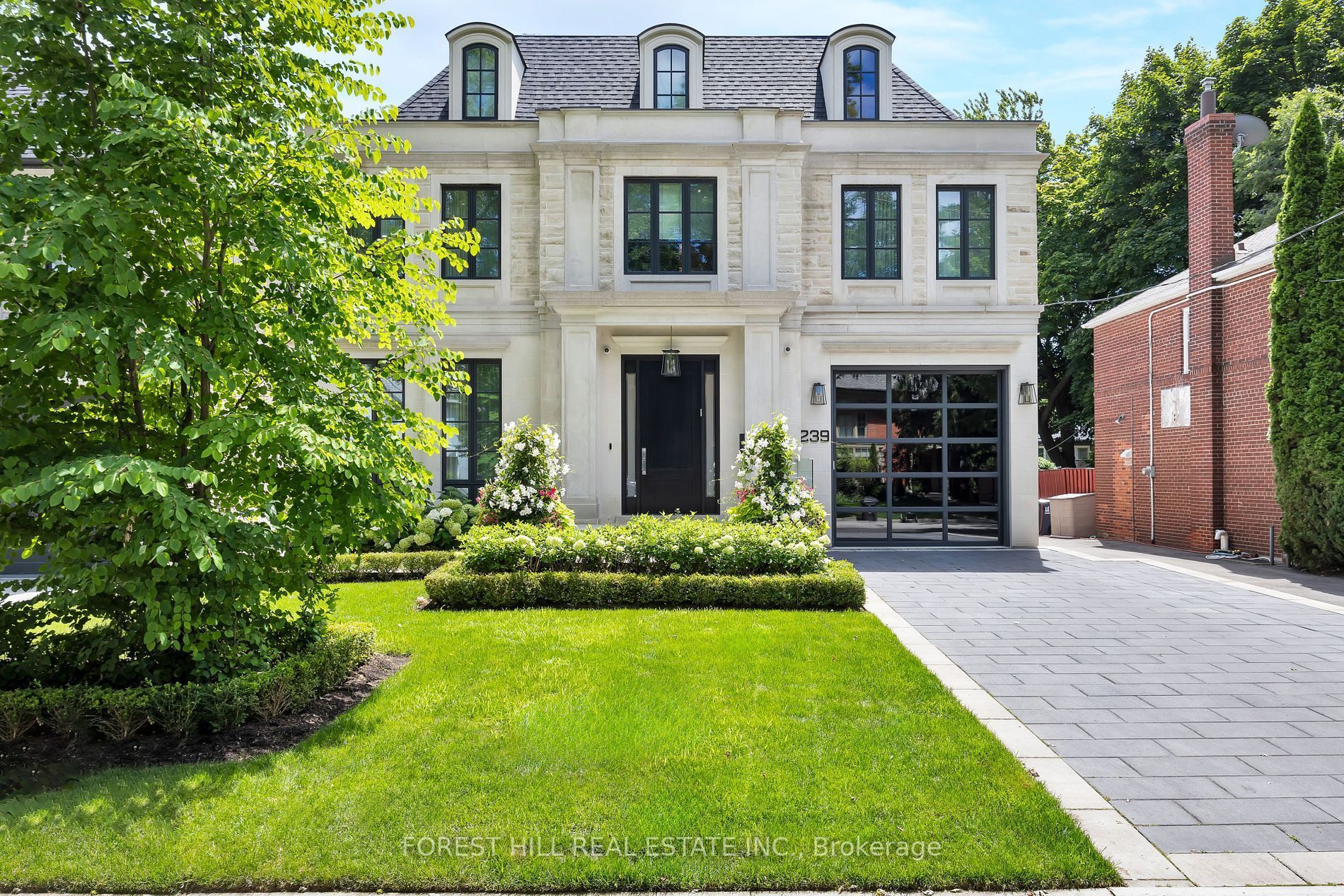$10,989,000
239 Cortleigh Boulevard, Toronto C04, ON M5N 1P8
Lawrence Park South, Toronto,
 Properties with this icon are courtesy of
TRREB.
Properties with this icon are courtesy of
TRREB.![]()
Welcome to an exceptional residence of unparalleled craftsmanship in the heart of prestigious Lytton Park. Masterfully designed by architect Lorne Rose, 239 Cortleigh Boulevard is a 5 bed, 7 bath home with a seamless blend of artistry and the finest of materials across all 8,285 sq ft of living space. Upon arrival, a heated limestone walkway leads to an opulent entrance framed by a limestone facade, where a grand foyer captivates with heated white marble flooring inlaid with metal accents. Custom stone, velvet paneling, mirrored surfaces, and brass fixtures set a tone of luxury. The formal dining room features a striking marble fireplace and a built-in marble wine wall. The kitchen is a culinary showpiece with a large marble island, matching countertops and backsplash, a Lacanche gas range, Sub-Zero paneled fridge and freezer, Miele appliances and a butlers pantry. The adjoining family room has a custom marble feature wall with gas fireplace and 12-foot sliding glass doors opening to a heated covered terrace with an outdoor kitchen. The backyard is a private oasis featuring a limestone patio, irrigated landscaping, and a custom concrete pool with waterfall and hot tub. The opulent second floor primary retreat features bespoke millwork, marble gas fireplace and a wet bar. The spa-inspired ensuite features a white marble heated floor and a walk-in spa shower. Dual walk-in closets, complete with a backlit onyx stone island, custom cabinetry, and an Onyx makeup station are dazzling. The four additional bedrooms are impeccably appointed featuring ensuite baths, heated floors, and designer finishes. The lower level is an entertainers paradise, boasting a home theatre, a sleek marble bar, and a full-size gym. A cabana-style change room allows for direct pool access, plus a nanny suite and secondary laundry. Every detail in this stunning residence has been meticulously curated to deliver an unparalleled living experience just moments to extraordinary amenities.
- HoldoverDays: 90
- 建筑样式: 3-Storey
- 房屋种类: Residential Freehold
- 房屋子类: Detached
- DirectionFaces: South
- GarageType: Attached
- 路线: Avenue Road/Glencairn Ave
- 纳税年度: 2024
- 停车位特点: Private
- ParkingSpaces: 4
- 停车位总数: 6
- WashroomsType1: 1
- WashroomsType1Level: Main
- WashroomsType2: 1
- WashroomsType2Level: Second
- WashroomsType3: 2
- WashroomsType3Level: Second
- WashroomsType4: 1
- WashroomsType4Level: Third
- WashroomsType5: 2
- WashroomsType5Level: Lower
- BedroomsAboveGrade: 5
- BedroomsBelowGrade: 2
- 内部特点: Other
- 地下室: Finished with Walk-Out, Separate Entrance
- Cooling: Central Air
- HeatSource: Gas
- HeatType: Forced Air
- ConstructionMaterials: Brick, Stone
- 屋顶: Shingles
- 泳池特点: Inground
- 下水道: Sewer
- 基建详情: Concrete
- LotSizeUnits: Feet
- LotDepth: 134
- LotWidth: 50
- PropertyFeatures: Fenced Yard, Park, Public Transit, School
| 学校名称 | 类型 | Grades | Catchment | 距离 |
|---|---|---|---|---|
| {{ item.school_type }} | {{ item.school_grades }} | {{ item.is_catchment? 'In Catchment': '' }} | {{ item.distance }} |


