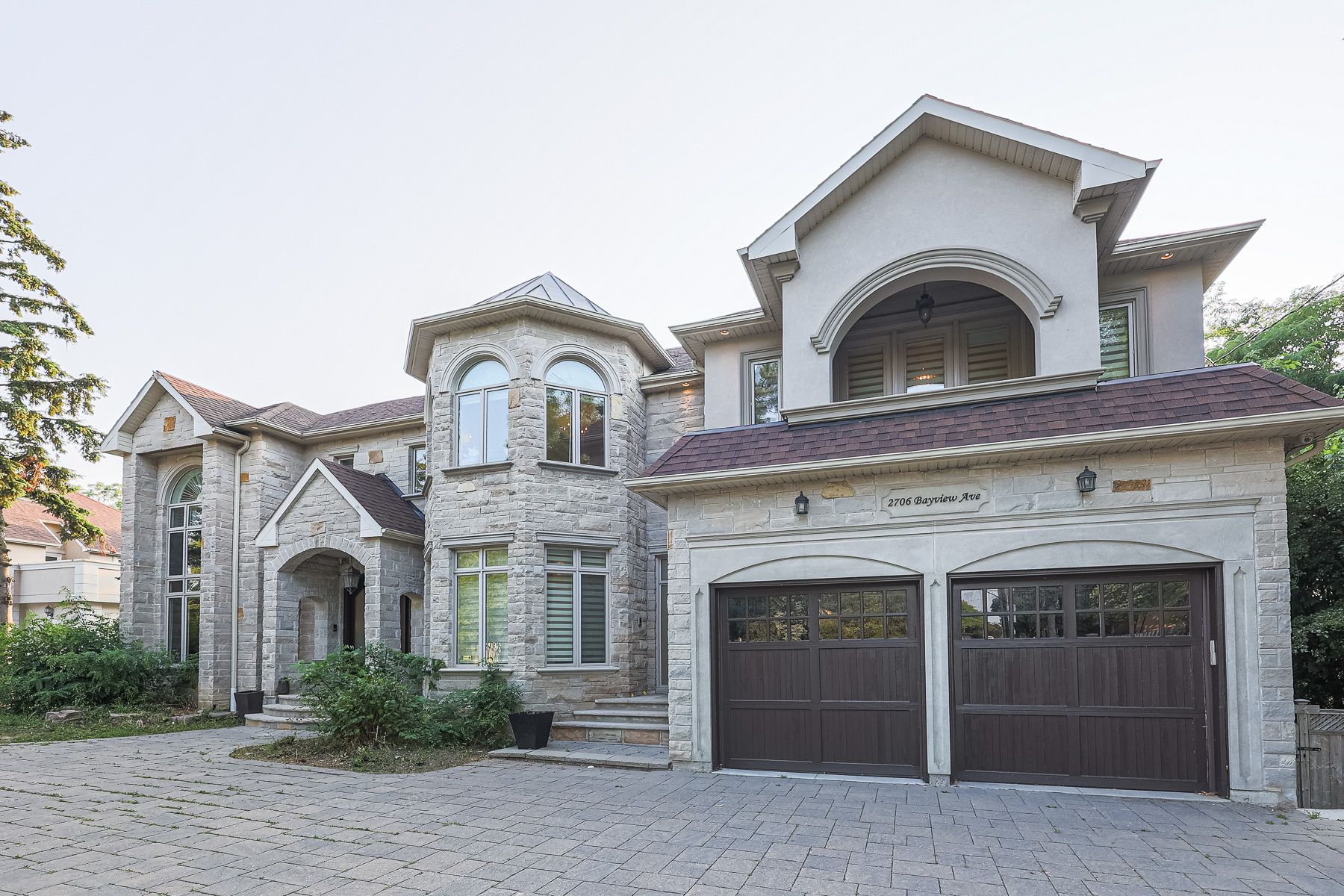$5,599,000
2706 Bayview Avenue, Toronto C12, ON M2L 1B9
St. Andrew-Windfields, Toronto,
 Properties with this icon are courtesy of
TRREB.
Properties with this icon are courtesy of
TRREB.![]()
Welcome to this exquisite custom-built luxury residence, a true masterpiece offering timeless elegance and modern convenience. Set on a rare 100-foot wide by 220-foot deep lot, this stunning home features over 5,586 sq. ft. of refined living space, plus an additional 2,636 sq. ft. finished walk-out basement that opens to a private Outdoor Oasis. Beyond the dramatic curb appeal and auto-gated entry, you'll find an impeccably designed home showcasing top-tier luxury finishes throughout. The grand two-storey foyer with skylight sets the tone for soaring ceilings, rich Brazilian cherry hardwood, and heated marble floors. The gourmet chefs kitchen is open to the breakfast area with walkout and overlooks the spacious family room complete with fireplace and custom built-ins. Additional highlights include an elevator, a main floor library, and five fireplaces throughout. Enjoy two lavish primary retreats, each with gas fireplaces, walk-in closets, and luxurious 5-piece ensuites. The lower level is ideal for entertaining and relaxation with a recreation room, gym, nanny or guest suite, roughed-in home theatre, and direct walkout to the expansive garden and pool. Additional features include two furnaces, A/C, and close proximity to top-rated schools, Bayview Village, York Mills Plaza, and Highway 401.
- HoldoverDays: 90
- 建筑样式: 2-Storey
- 房屋种类: Residential Freehold
- 房屋子类: Detached
- DirectionFaces: West
- GarageType: Built-In
- 路线: Bayview/York Mills
- 纳税年度: 2025
- 停车位特点: Circular Drive
- ParkingSpaces: 4
- 停车位总数: 9
- WashroomsType1: 2
- WashroomsType2: 2
- WashroomsType3: 3
- WashroomsType4: 2
- BedroomsAboveGrade: 6
- BedroomsBelowGrade: 1
- 内部特点: None
- 地下室: Finished
- Cooling: Central Air
- HeatSource: Gas
- HeatType: Forced Air
- LaundryLevel: Upper Level
- ConstructionMaterials: Stone, Stucco (Plaster)
- 屋顶: Asphalt Shingle
- 泳池特点: Inground
- 下水道: Sewer
- 基建详情: Concrete Block
- 地块特点: Irregular Lot
- 地块号: 100980774
- LotSizeUnits: Feet
- LotDepth: 220.04
- LotWidth: 99.7
- PropertyFeatures: Fenced Yard, Public Transit, School
| 学校名称 | 类型 | Grades | Catchment | 距离 |
|---|---|---|---|---|
| {{ item.school_type }} | {{ item.school_grades }} | {{ item.is_catchment? 'In Catchment': '' }} | {{ item.distance }} |


