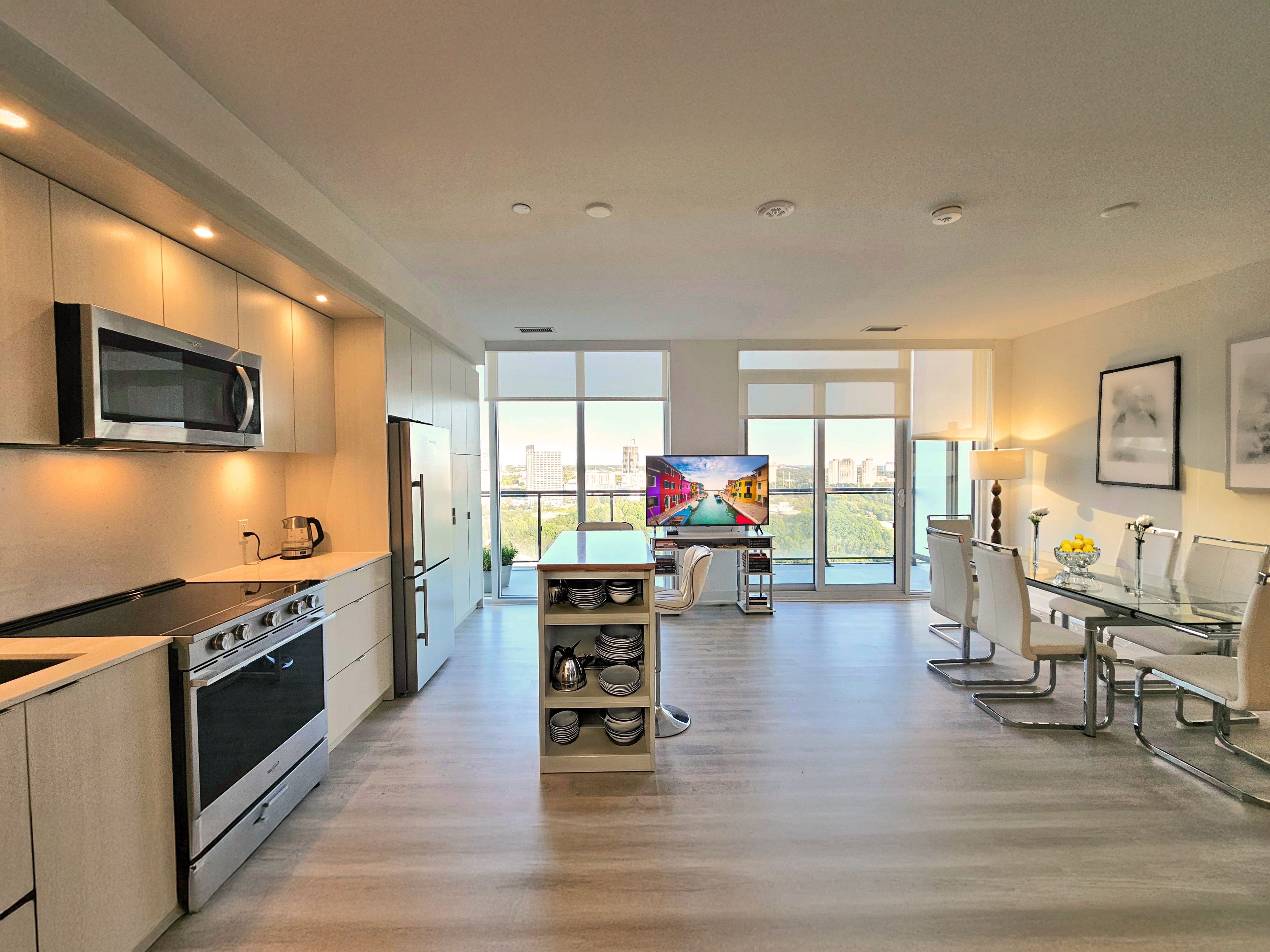$1,188,000
30 Inn On The Park Drive 2207, Toronto C13, ON M3C 0P7
Banbury-Don Mills, Toronto,
 Properties with this icon are courtesy of
TRREB.
Properties with this icon are courtesy of
TRREB.![]()
Welcome to Auberge on the Park by Tridel, where luxury living meets nature in one of Toronto's most prestigious communities, bordering Sunnybrook Park, the Bridle Path, and Hoggs Hollow. This beautifully designed 1,253 sq. ft. residence combines elegance, functionality, and comfort, offering 2 spacious bedrooms, each with its own private ensuite bathroom, plus a convenient powder room for guests. With soaring 10 ft ceilings and floor-to-ceiling windows, the home is bathed in natural light and offers breathtaking views of the surrounding parkland and ravine. The gourmet kitchen is a culinary dream with built-in appliances, custom cabinetry and pantry, and a sleek open-concept design that flows seamlessly into the living and dining areas, perfect for entertaining. Step outside to enjoy not one, but two expansive terraces, providing the ideal setting for morning coffee or evening relaxation while overlooking tranquil greenery. **Exceptional Features**: - Two primary bedrooms with ensuite bathrooms for ultimate privacy and comfort - Stylish powder room for guests - Parking spot with EV charging for modern convenience - Plenty of closet space and in-suite storage, including custom built-ins for effortless organization - Engineered hardwood floors and premium designer finishes throughout - In-suite laundry with upgraded washer and dryer **World-Class Amenities**: Residents of Auberge on the Park enjoy a wealth of thoughtfully curated amenities, including: - 24-hour concierge service - Indoor hot tub and outdoor swimming pool - State-of-the-art fitness centre and wellness facilities - Dog park, walking trails, and landscaped outdoor spaces - Elegant social and lounge areas Perfectly located just steps to the new LRT, Don Valley Parkway, Sunnybrook Park, fine dining, and upscale shopping, this condo offers a lifestyle of convenience and sophistication. Luxury by nature. Sophistication by design. Welcome home.
- HoldoverDays: 90
- 建筑样式: Apartment
- 房屋种类: Residential Condo & Other
- 房屋子类: Condo Apartment
- GarageType: Underground
- 路线: Leslie St. & Eglinton Ave
- 纳税年度: 2025
- 停车位特点: Underground
- ParkingSpaces: 1
- 停车位总数: 1
- WashroomsType1: 1
- WashroomsType1Level: Main
- WashroomsType2: 1
- WashroomsType2Level: Main
- WashroomsType3: 1
- WashroomsType3Level: Main
- BedroomsAboveGrade: 2
- 内部特点: Built-In Oven, Ventilation System
- 地下室: None
- Cooling: Central Air
- HeatSource: Gas
- HeatType: Forced Air
- LaundryLevel: Main Level
- ConstructionMaterials: Brick, Stone
- 屋顶: Asphalt Rolled
- 基建详情: Concrete
- 地形: Sloping, Flat
- 地块号: 770610419
- PropertyFeatures: Public Transit, Greenbelt/Conservation, Clear View, Hospital, Arts Centre, Ravine
| 学校名称 | 类型 | Grades | Catchment | 距离 |
|---|---|---|---|---|
| {{ item.school_type }} | {{ item.school_grades }} | {{ item.is_catchment? 'In Catchment': '' }} | {{ item.distance }} |


